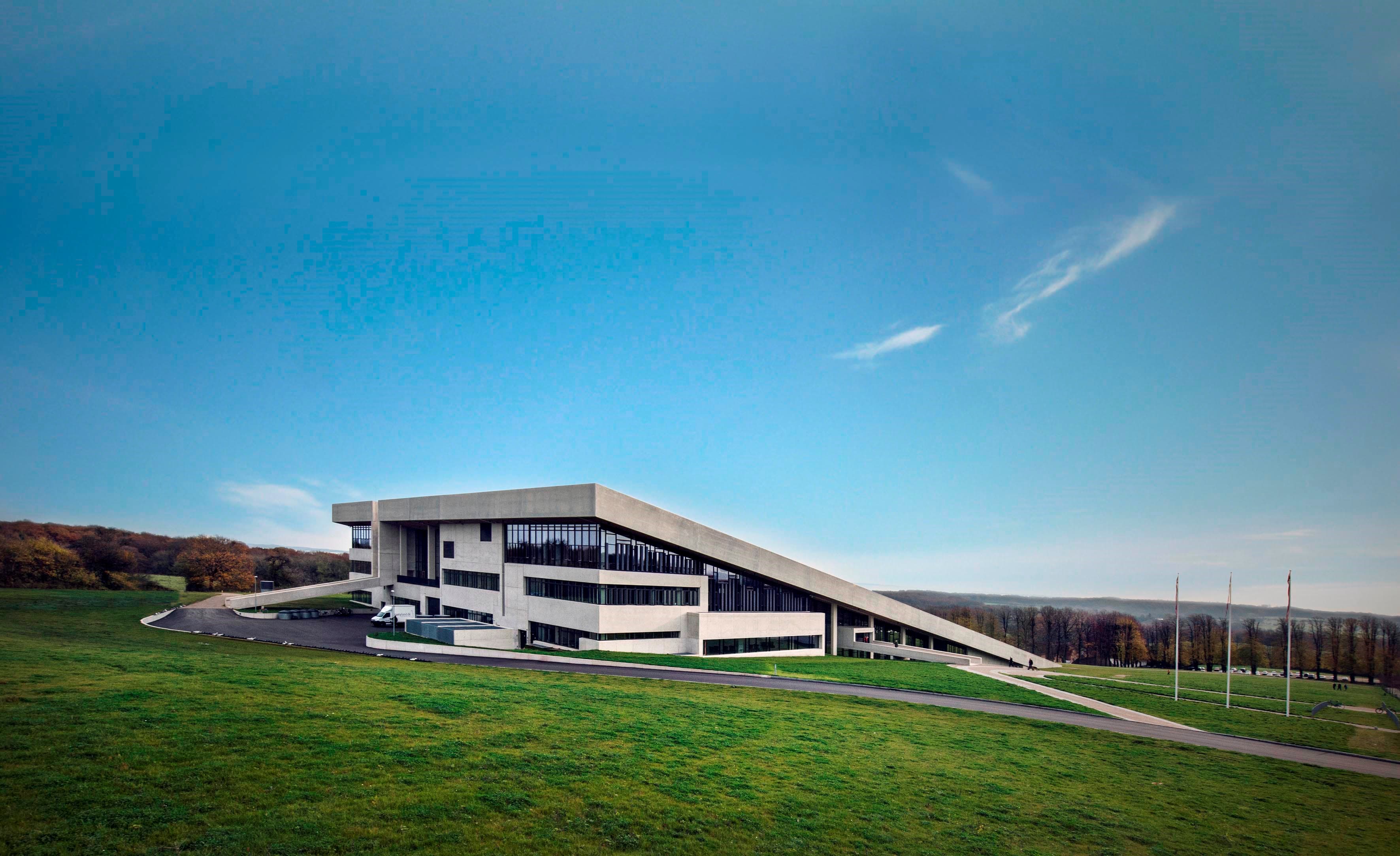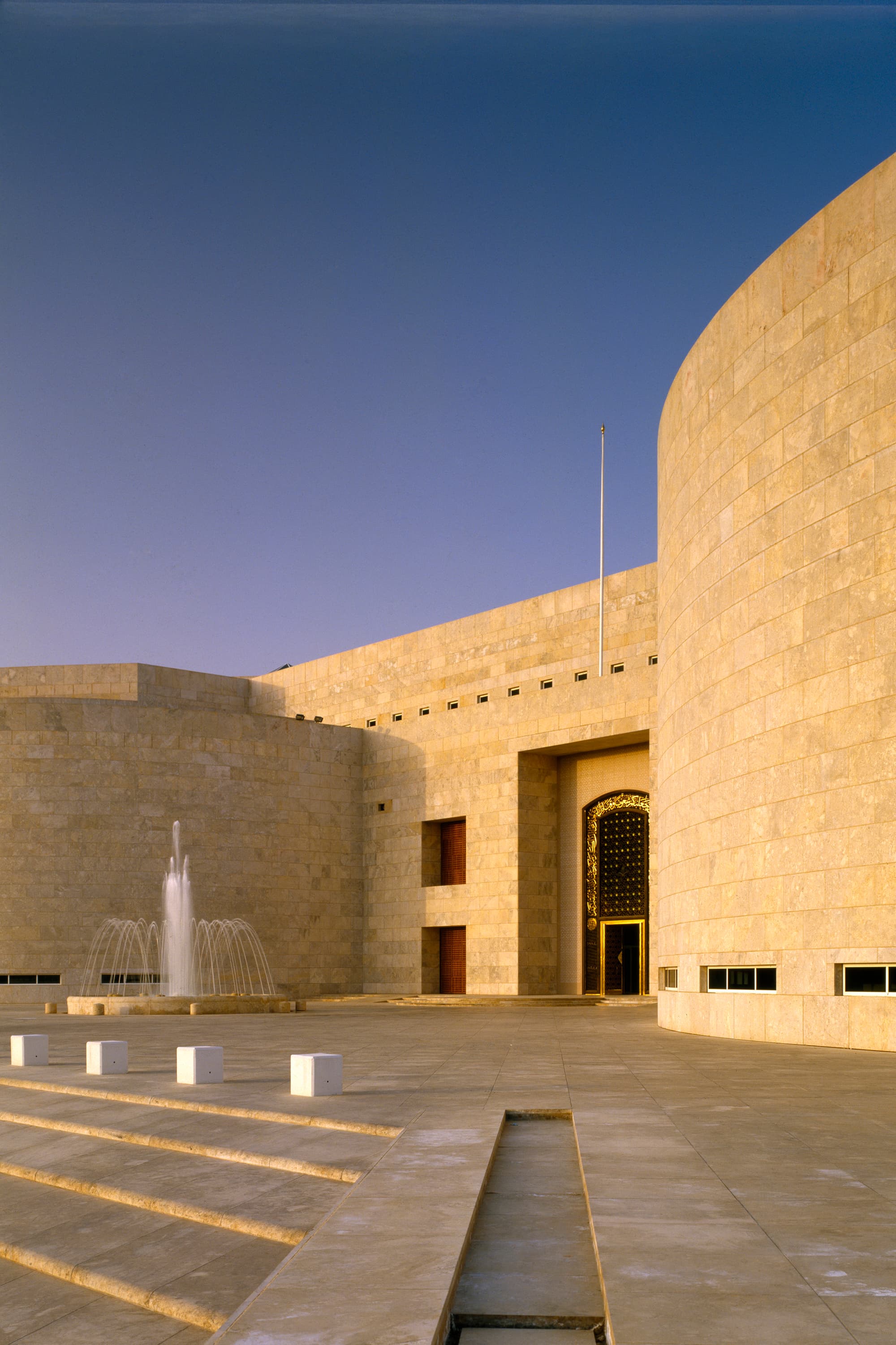Changing our Footprint
How do we succeed in creating a sustainable transition of architecture? Explore materials and methods of the future which can help pave the way for building on the planet’s terms.
The built environment accounts for almost 40% of the world’s annual carbon emissions. If stakeholders in the built environment are to take their responsibility seriously, there will have to be a shift in perspective, so buildings are based on the planet’s terms instead on our own terms as human beings.
Danish architecture firm Henning Larsen has been working on this shift in perspective for many years. This manifests itself very clearly in the way in which the architects at the firm design. A good example is Moesgaard Museum, which was completed exactly one decade ago. With its generous architecture and dual function as an indoor and outdoor gathering point, it is a project that Henning Larsen is still very proud of to this day. However, the museum was built in a way that would never be repeated today. This is because the building consists of 9,500 m3 concrete, with an astonishing 2,850-ton carbon footprint. The project was even awarded a prize for its use of concrete.

Today, many of Henning Larsen’s projects are designed in biogenic materials, and overall the firm is working on almost 400,000 m2 of timber building in Europe alone.
Photo: Rasmus Hjortshøj
With Changing Our Footprint, DAC and Henning Larsen want to instill hope for the building industry of the future. The architects roll out their sketches and invite us into the architecture studio where they work systematically with scalable, climate-friendly solutions, which are developed gradually through studies of new materials, methods and research. All these are small steps towards the desired total green transition of the building industry.
Step into the Gallery Stairs and explore how much carbon the different materials emit, and how resources such as hay, flowers and wood will impact the journey towards a more green built world with room for all living species.
"We’re testing new materials and solutions at small scale, and we’re working on adapting them to larger projects. Our primary objective is to transfer our innovative methods from small buildings of 200 m2 to areas of up to 200,000 m2. This scaling is our important contribution to meeting the goal to reduce the carbon footprint of the building industry,"
Explore the exhibition

Photo: Rasmus Hjortshøj

Photo: Rasmus Hjortshøj 
Photo: Rasmus Hjortshøj
About Henning Larsen
Founded by Danish architect Henning Larsen in 1959 in Copenhagen, the firm is now an international architecture studio with a holistic approach to architecture, landscape architecture, urban planning, interior architecture, graphic design and lighting design. The firm’s sustainability department is actively involved in the climate and sustainability debate and develops design tools based on the most recent research to bridge the gap between academia/theory and practical use within building and construction.
This exhibition is developed by Henning Larsen
The exhibition has previously been shown at Aedes Architecture Forum in Berlin, and has now been recurated into a smaller version for Danish Architecture Center.



