Possible Spaces
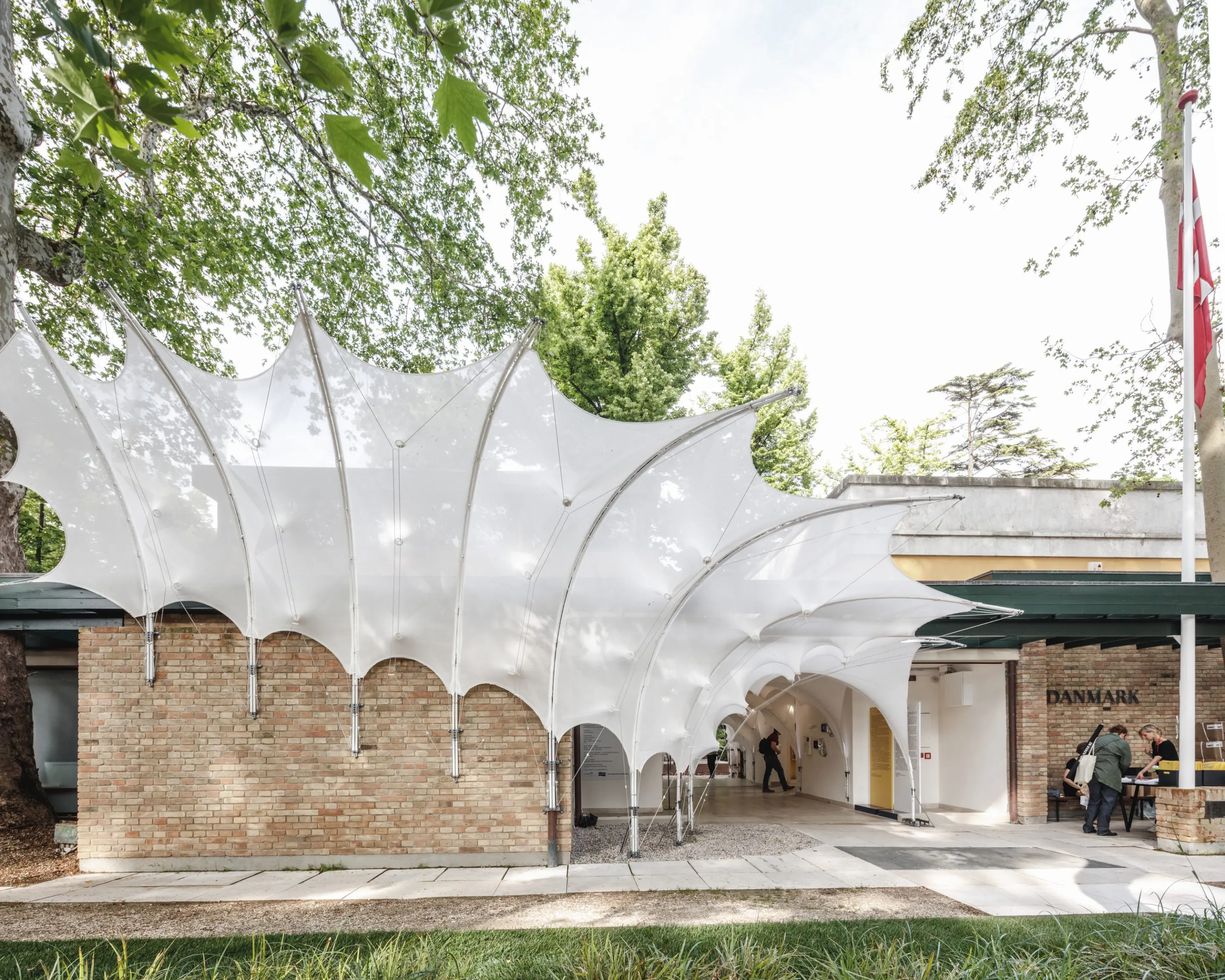
Exhibition period
May 25 - November 26, 2018
Curated by
The exhibition is curated by Architect Natalie Mossin
Supported by
The project is supported by the Ministry of Culture Denmark, Realdania and the Danish Arts Foundation’s Committee for Architecture Grants and Project Funding
The Danish submission to the 16th International Architecture Exhibition of La Biennale di Venezia presents a Danish approach to innovation through four projects selected by curator Natalie Mossin.
The challenges posed by the built environment call for new practices, and the selected projects propose four highly differentiated solutions to sustainable development. As a framework for the narrative of experience-exchange and collaboration as prerequisites of genuine innovation, the Danish program presents BLOX – Denmark’s new Freespace for architecture, design and sustainable development.
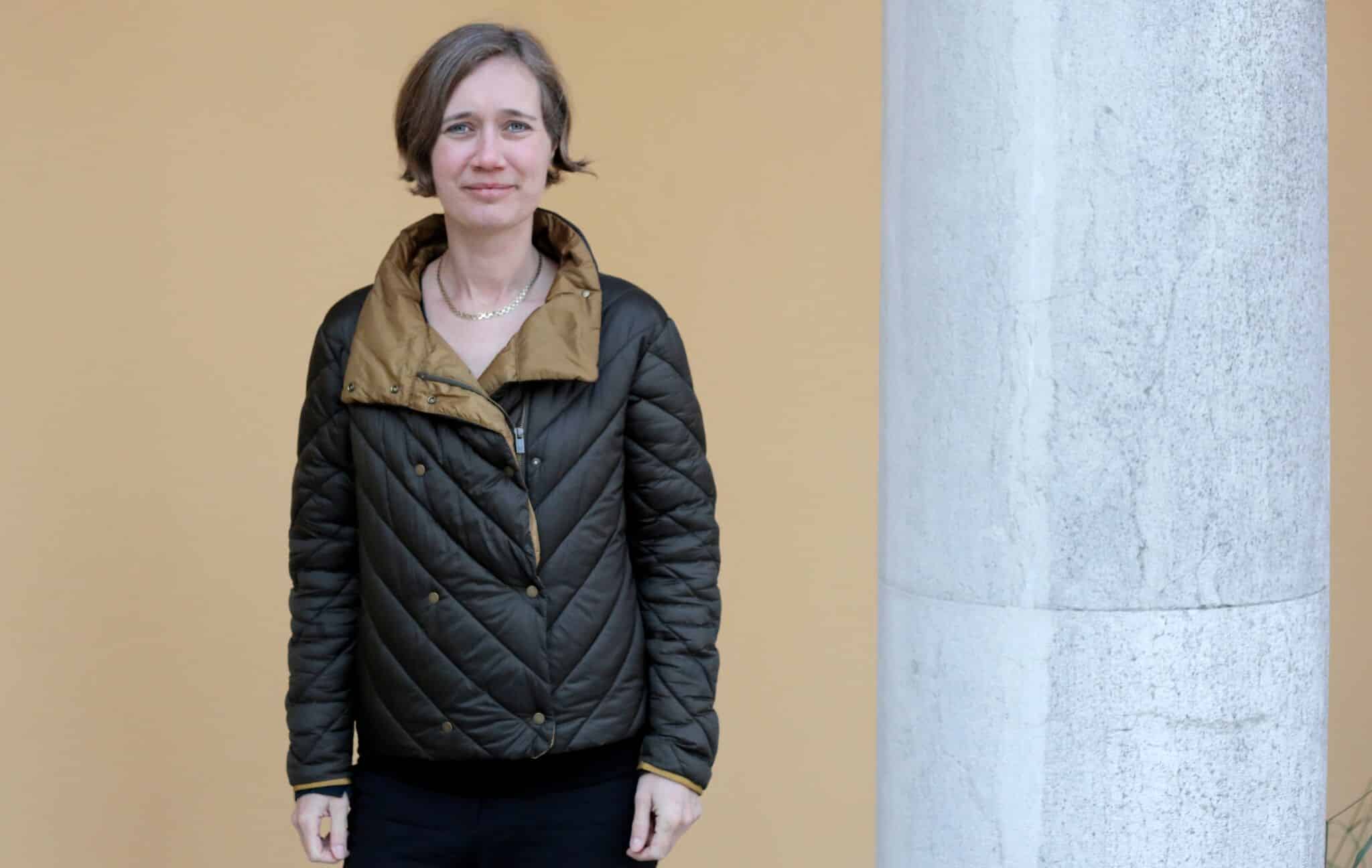
Curator Natalie Mossin.
The Danish exhibitors
Natalie Mossin’s four selected projects are: tthe new Svinkløv Badehotel seaside hotel by Praksis Arkitekter, Virgin Hyperloop One by BIG, Material Based Method K2 by CITA og Albertslund Syd by Vandkunsten.
Together with a video installation on the vision behind the newly opened BLOX, the four cases will be championing innovation and collaboration from their individual perspectives, and with a focus on their respective development agendas:
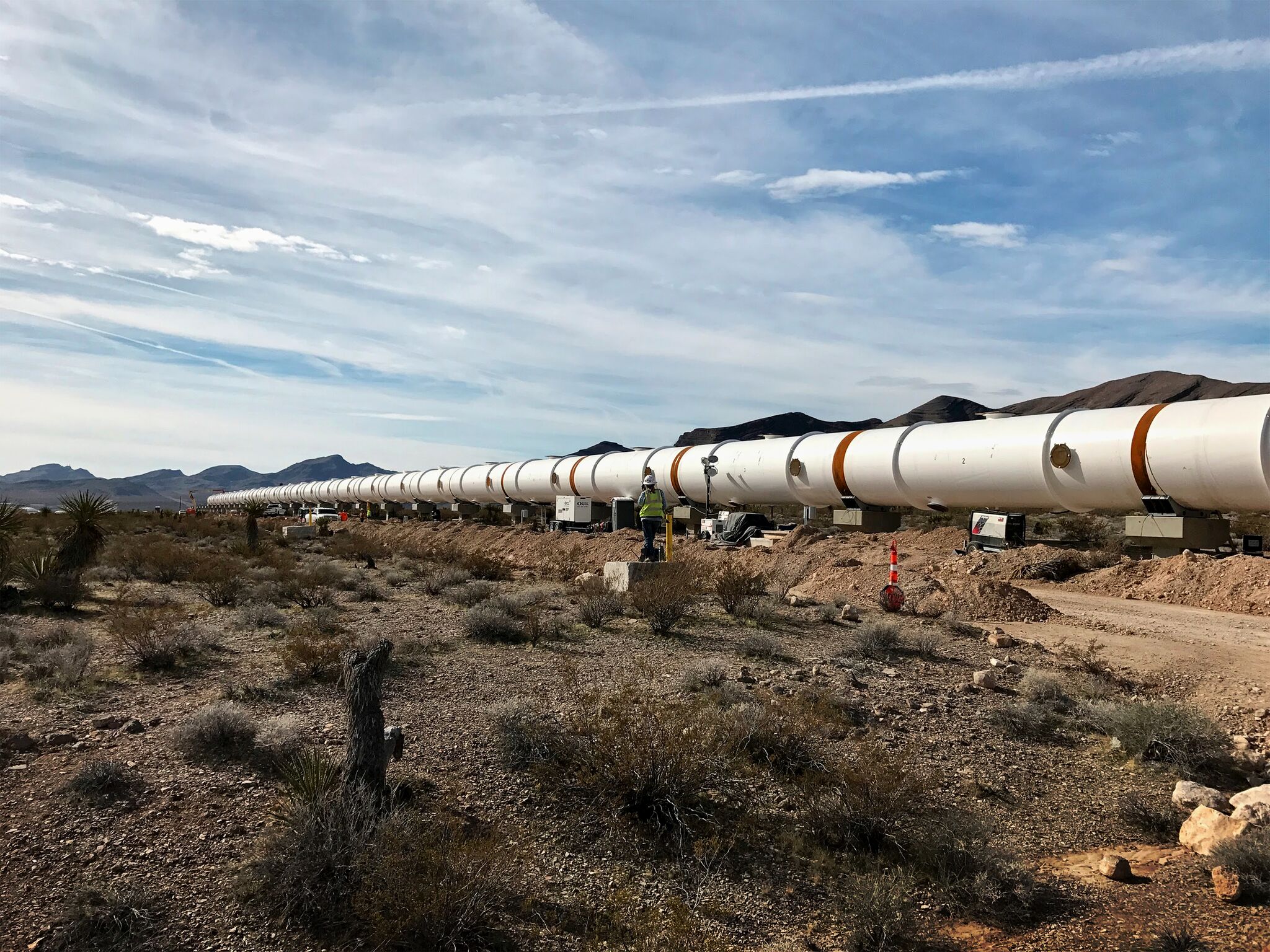
Mobilitet: Hyperloop One. How to change a world engaged in a new connectivity
How can infrastructure alter spatial relationships on a grand scale? The exhibition illustrates travel in tomorrow’s world through hyperloop, a visionary development project mounted in a collaboration between BIG and several international stakeholders, who are jointly rethinking mobility to demonstrate a radical new perception of space, landscape, time and distance.
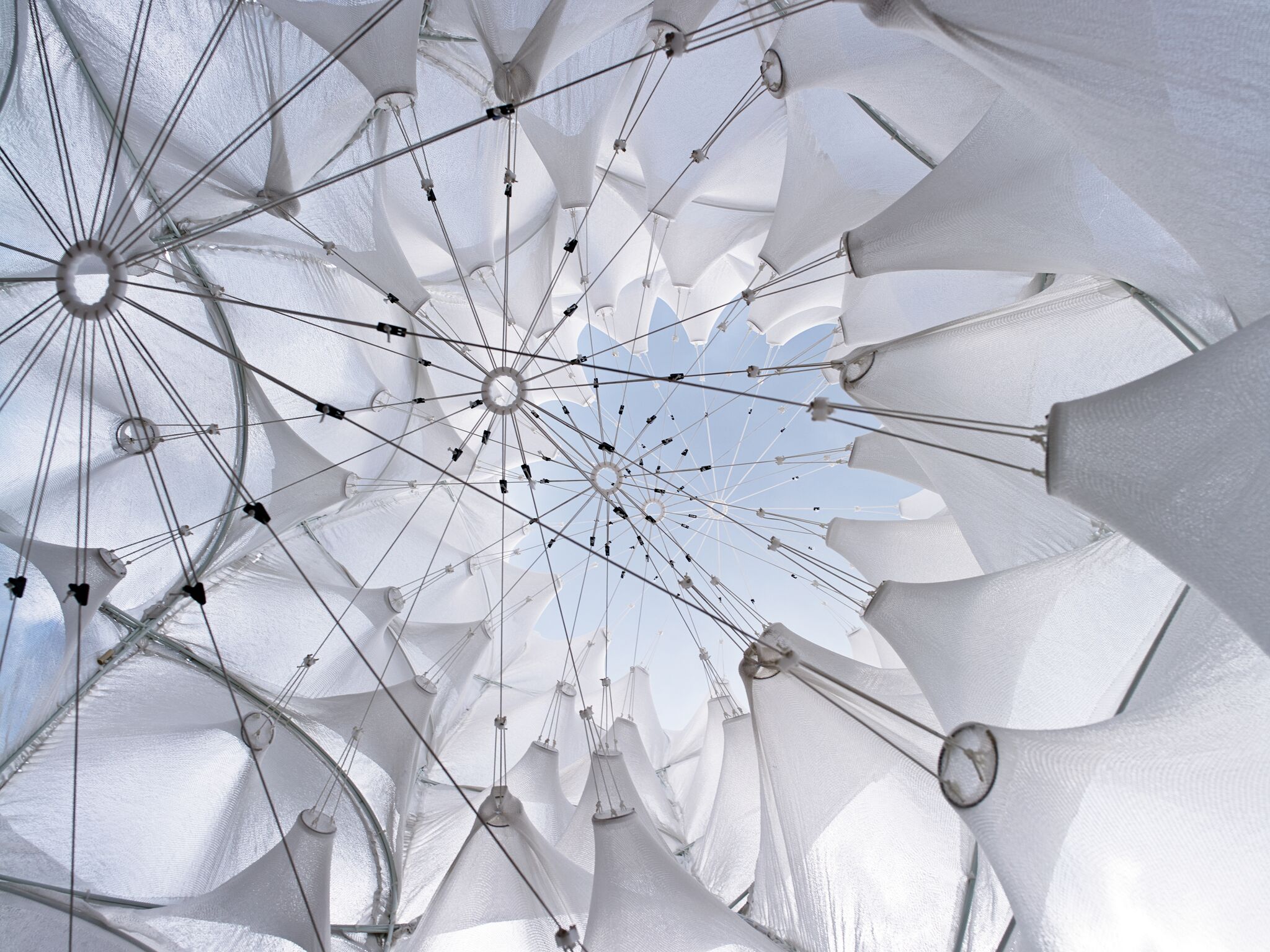
New tools: K2. What are the potentials when architectural resources become interdisciplinary?
The researchers behind CITA and their international partners will be exhibiting an impressive installation – in terms of both scale and execution – demonstrating the potentials of developing new digital interdisciplinary design and construction methods.
Read more
Collaborators
Virgin Hyperloop One
Virgin Group
Squint/Opera
TOMORROW.
Installation
Virgin Hyperloop One
Read more
Collaborators
Kangaroo / Daniel Piker
Department for Structural Design and Technology (KET)
University of Arts Berlin
Fosters + Partners
Robert McNeel & Associates
Technical University of Denmark (DTU)
Format Engineers
Mule Studio
Installation
AFF – A. Ferreira & Filhos
SA
Str.ucture
DSM Dyneema B.V
Alurays
Sponsors
Support
Danish Ministry of Higher Education and Science – Sapere Aude
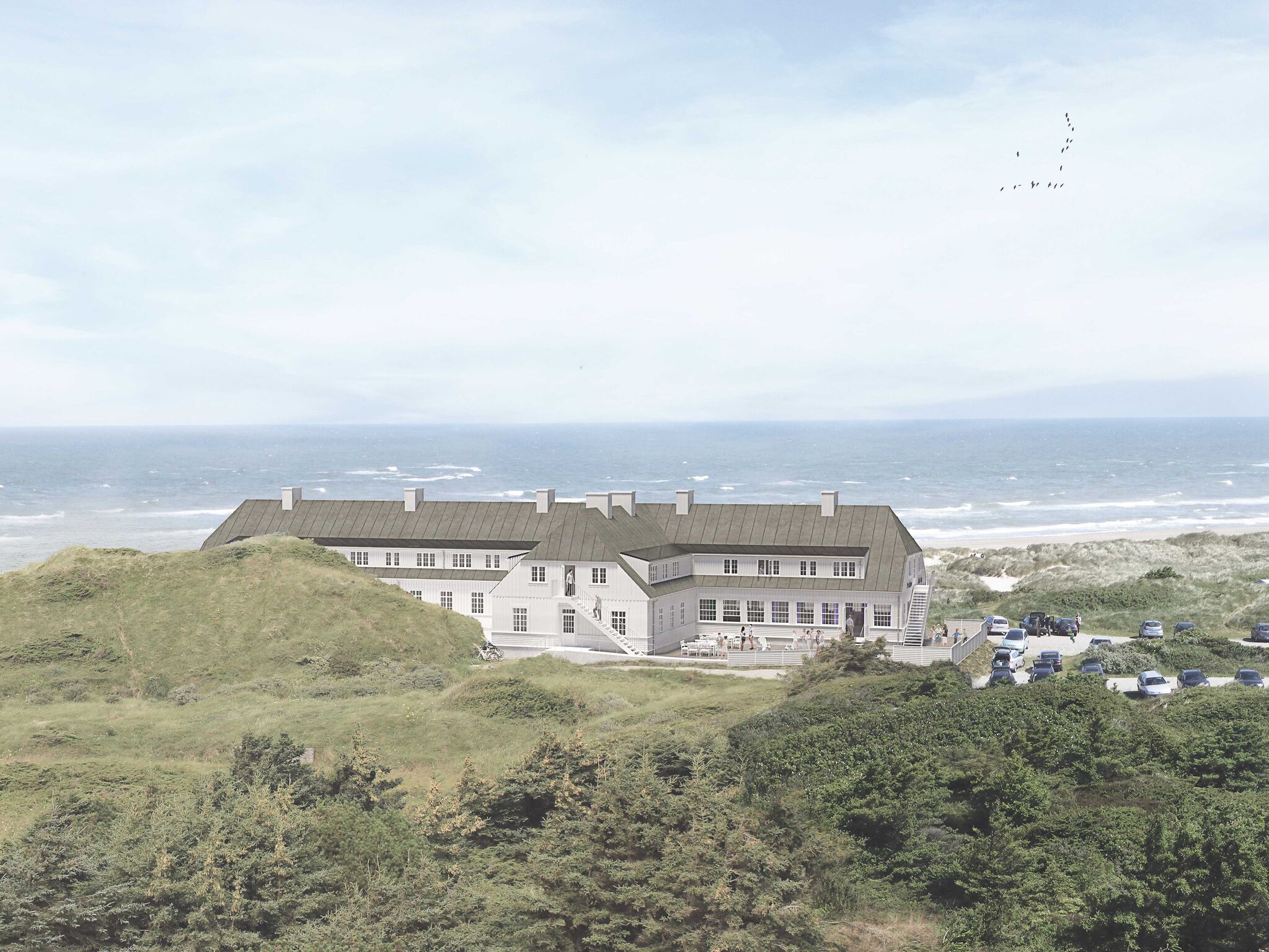
Cultural identity: Svinkløv Badehotel. How can architecture recreate a sense of identity and ownership?
How do we use memory in architecture? In Denmark, everyone knows the story of Svinkløv Badehotel, the historic all-wood seaside hotel that was lost to a fire in 2016. The architectural firm of Praksis Arkitekter is now spearheading the rebuilding of the hotel in close consultation with Realdania, hotel visitors and contractors. In the Danish pavilion, the public will be invited to step inside the architectural development process behind the new hotel.
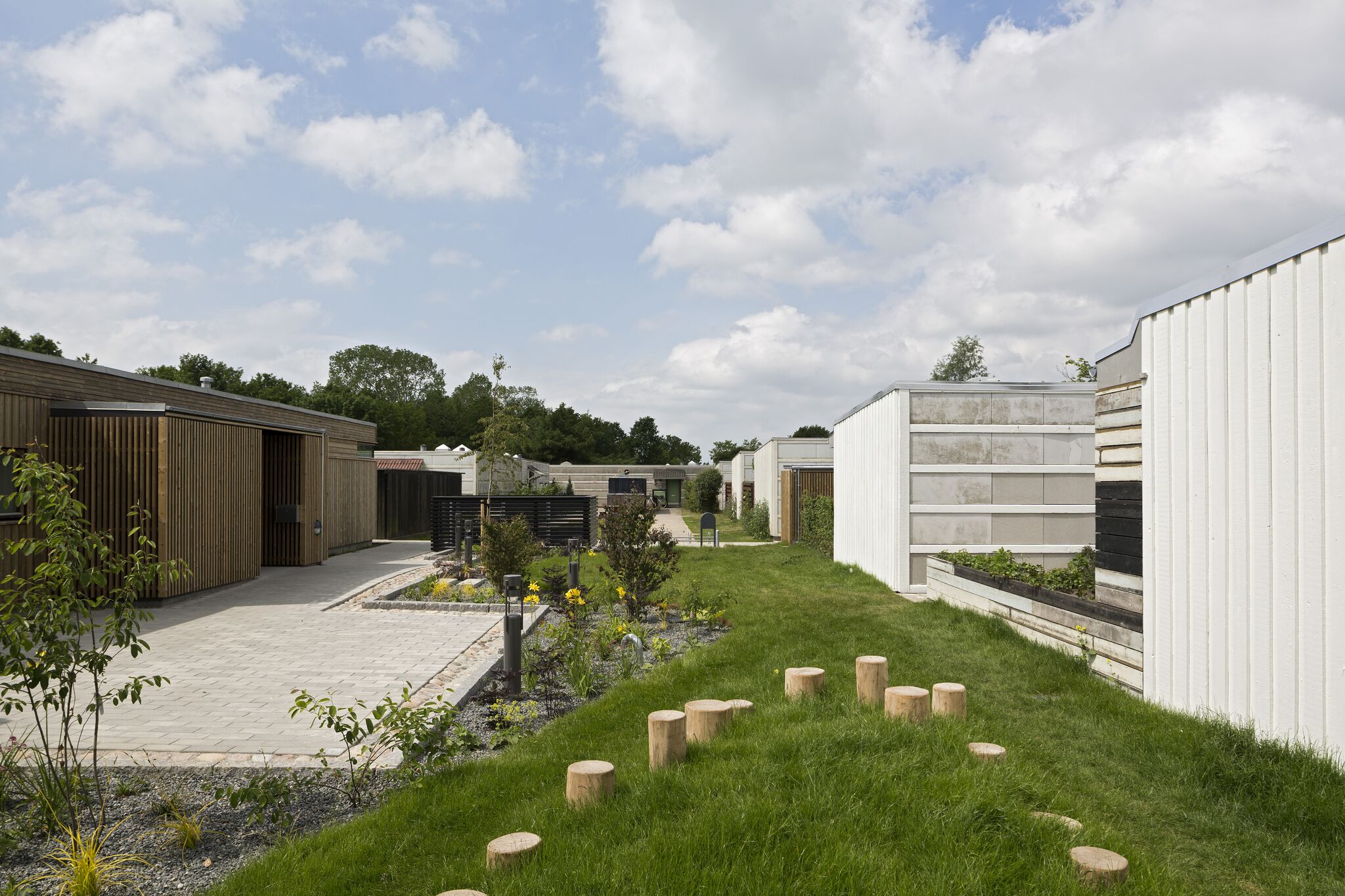
Sustainable transformation: Albertslund South. How can we convert existing housing stock into contemporary, sustainable homes?
The home of the future has already been built. In Denmark, as elsewhere in Europe, existing suburbs are characterised by the large-scale suburban planning of the 1960s and 1970s, but the residential estates lack a human scale and are unsuited to today’s family types. With the Albertslund South renovation project Vandkunsten Architects demonstrates how architects in collaboration with housing societies, contractors, a local authority and residents can redevelop existing housing stock to modernise it and enhance its environmental performance.
A common feature of the four projects is that they all represent genuinely local solutions – while demonstrating their potential in relation to the global development agendas they address.
Read more
Collaborators
Fonden for Svinkløv Badehotel
Kenneth Toft-Hasen og Louise Toft-Hansen
Kristine Jensens Tegnestue
Henry Jensen A/S
Hundsbæk og Henriksen A/S
Martin Funch Rådgivende Ingeniørfirma ApS
Building Air Flow Technology
Gade og Mortensen Akustik A/S
Jammerbugt Kommune
Naturstyrelsen
Installation
Arkitekt Christina Capetillo
Snedker Niels Henning Bystrup
Kvadrat
GK Kaysen
Rene Schütze
Read more
Collaborators
Boligforeningen AB Syd
Boligforeningen Vridsløselille Andelsboligforening, afdeling 4 Nord
Boligforeningen Vridsløselille Andelsboligforening, afdeling 4 Syd
Bo-Vest
Landsbyggefonden
Wissenberg AS
Ecosistema Urbano
Transolar
Imagine Envelope
LCA
Lise Gamst
Daniel Vedel
Albertslund Kommune
NCC AS
Energistyrelsen
EUDP
Formas
Nordic Built
Genbyg AS
Asplan Viak AS
Hjellnes Consult AS
Malmö Tekniska
KADK
CINARK
Installation
Arkitekt Julie Hunæus Reuther
Arkitekt Asbjørn Lund
Arkitekt Hans Becker
Arkitekt Rasmus Gulløv
Arkitekt Søren Nielsen
Carl Hansen og Søn AS (udlån af stole)
Lokalhistorisk Samling Albertslund (film)
Fabrikken for Kunst og Design (værksted).