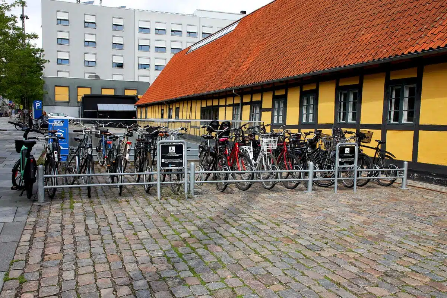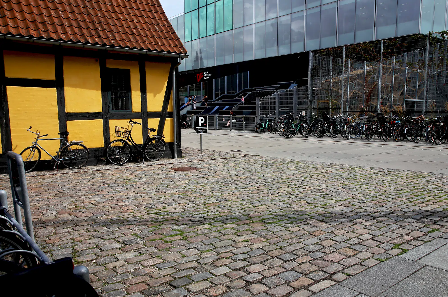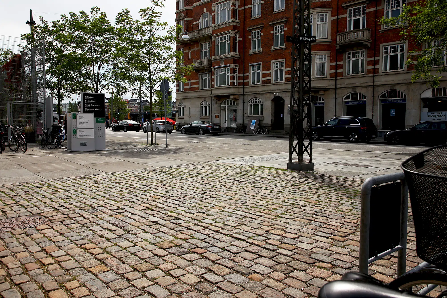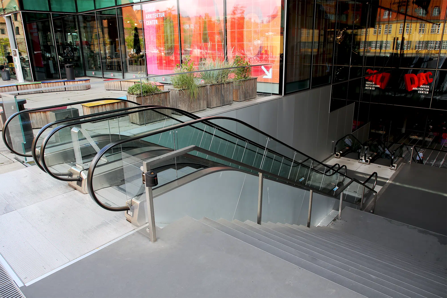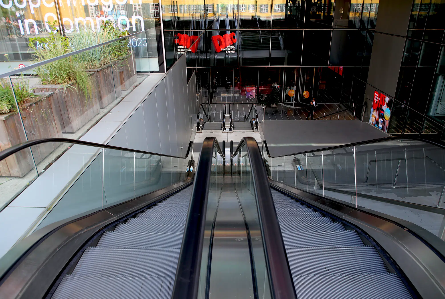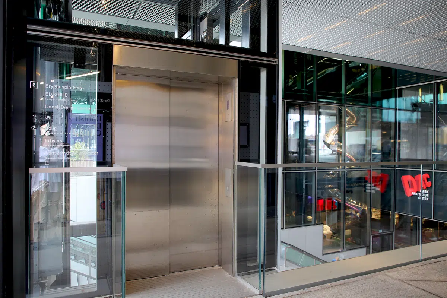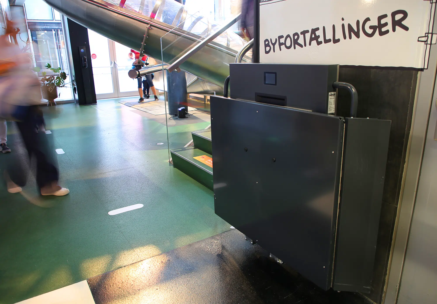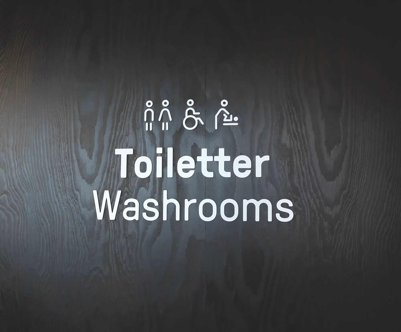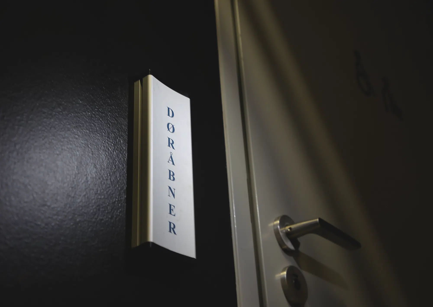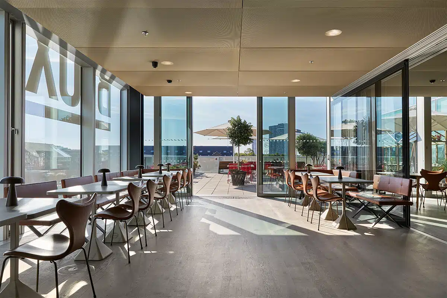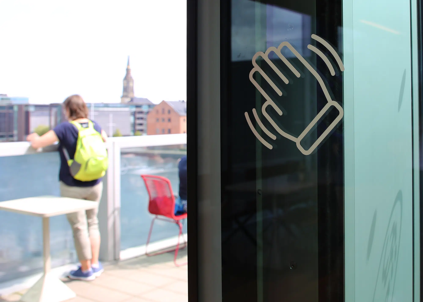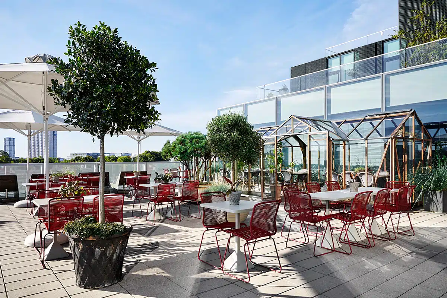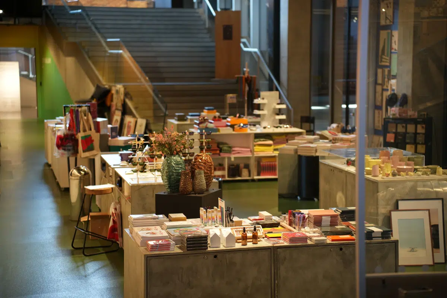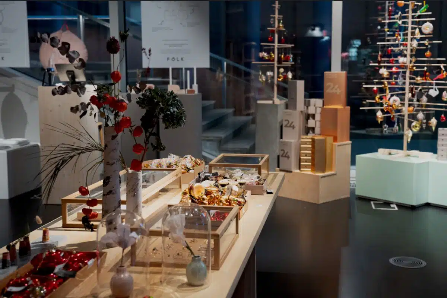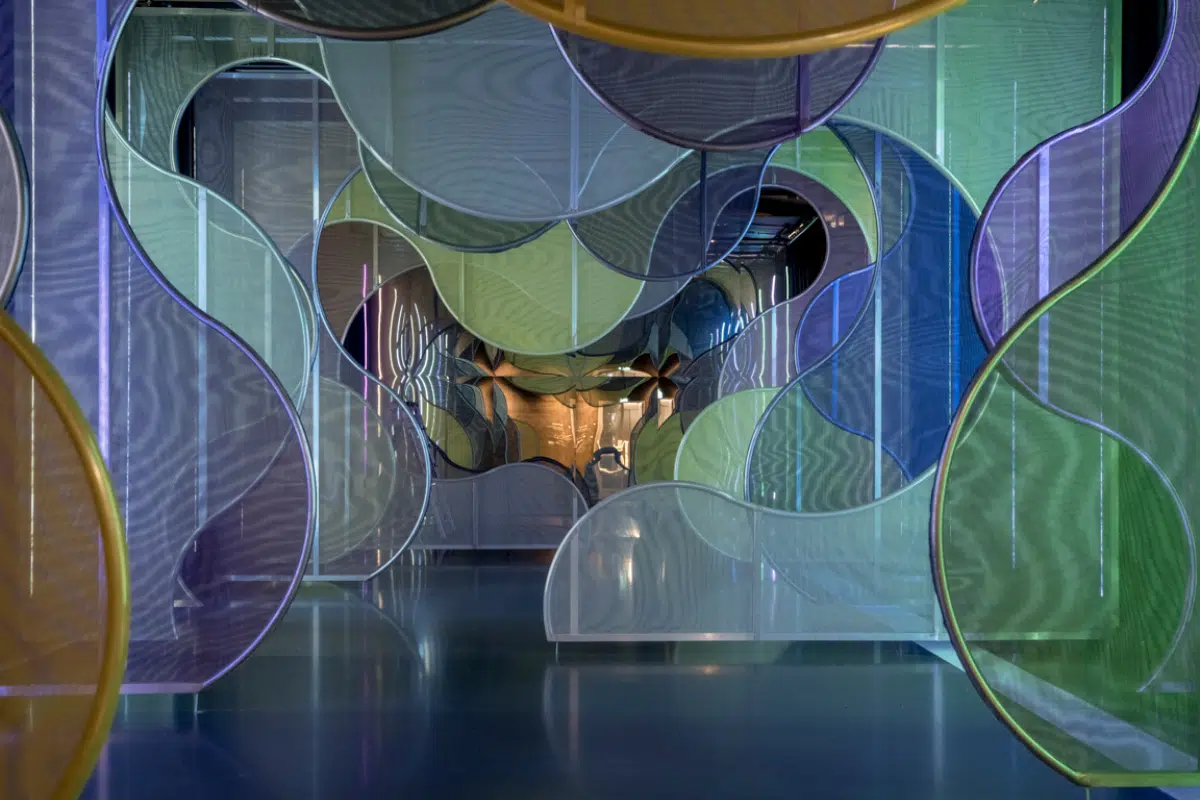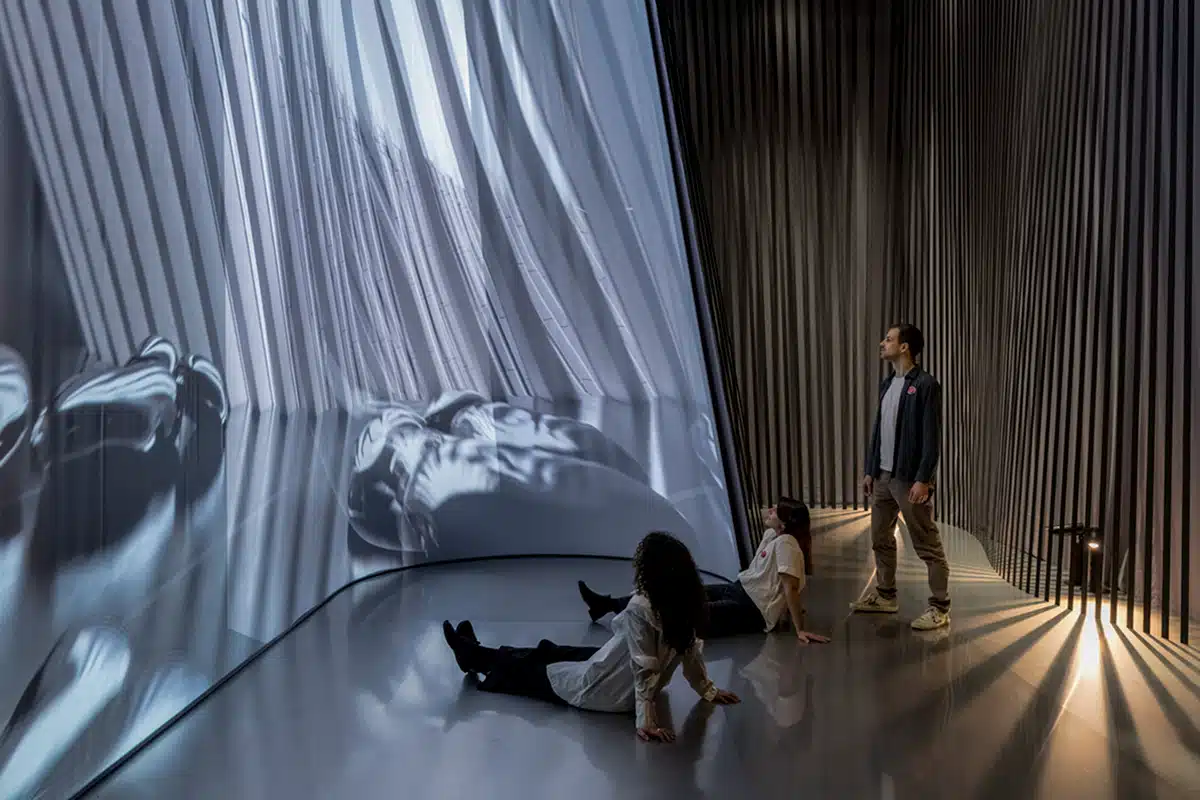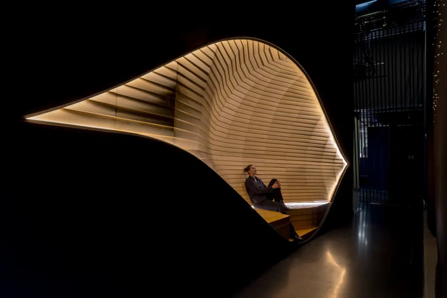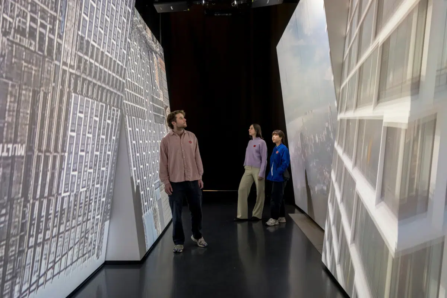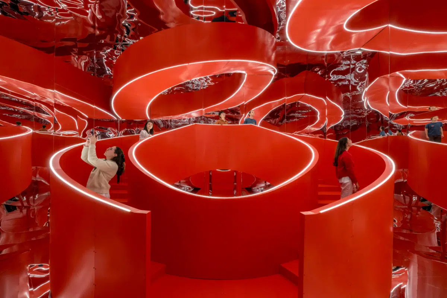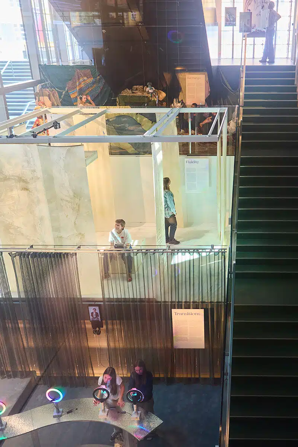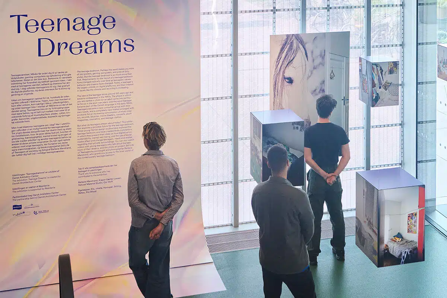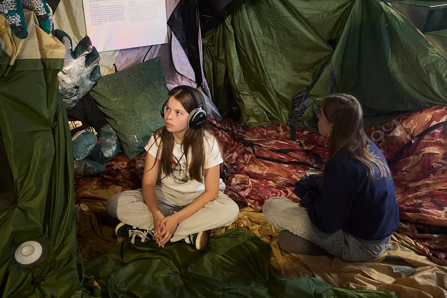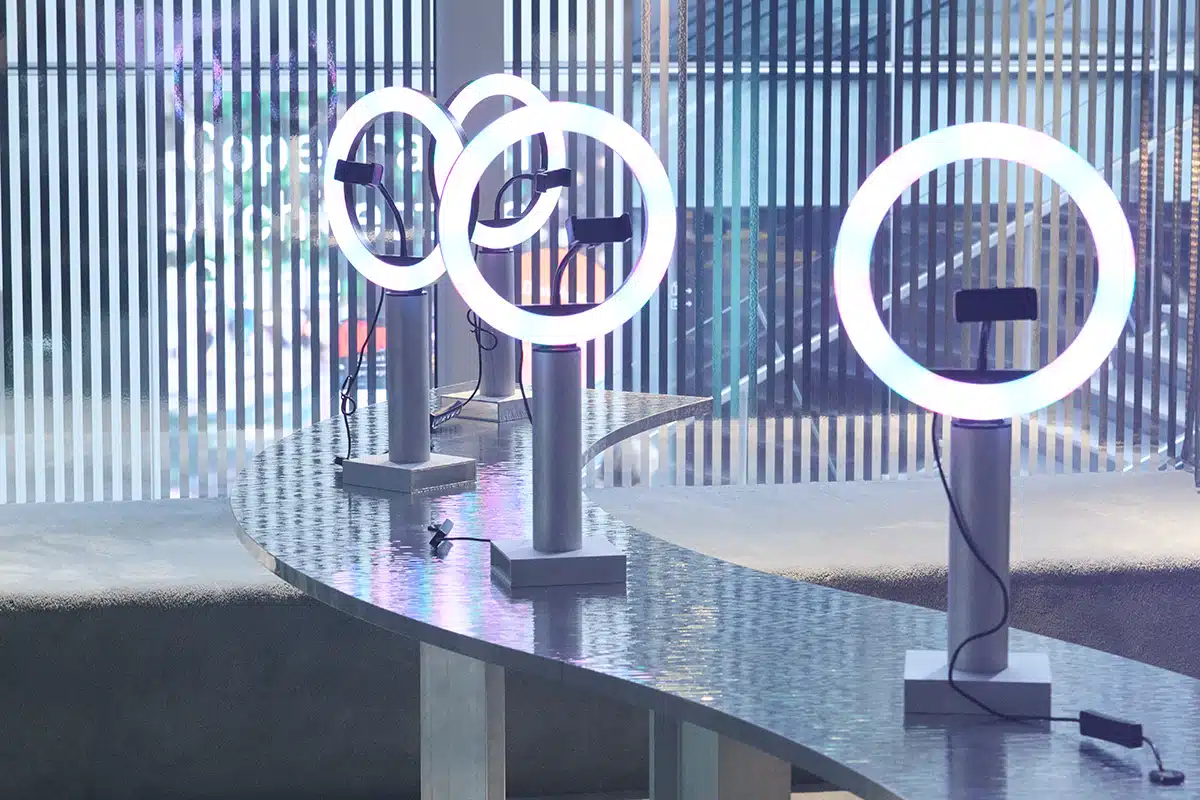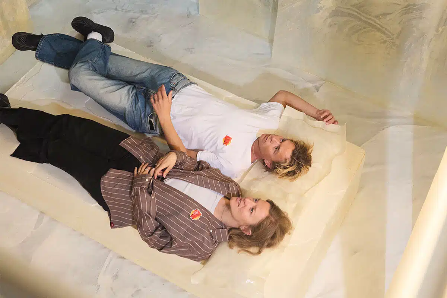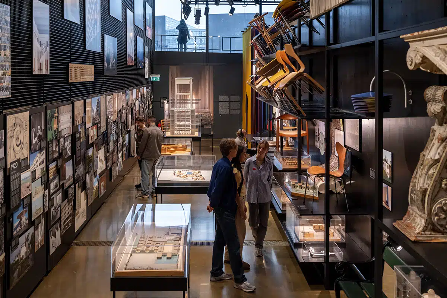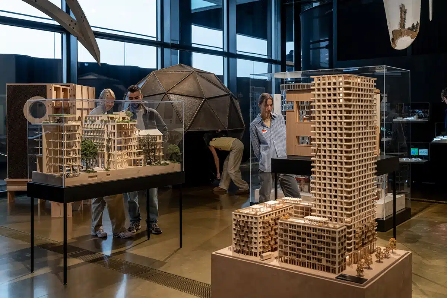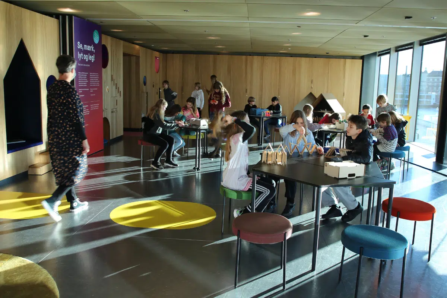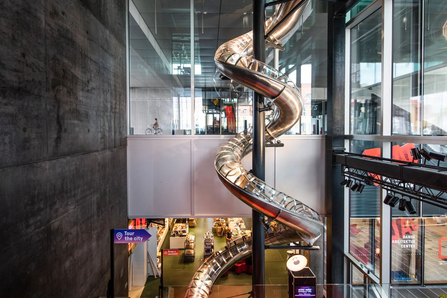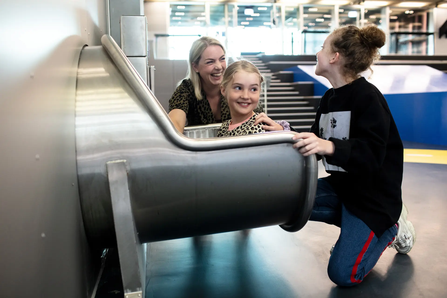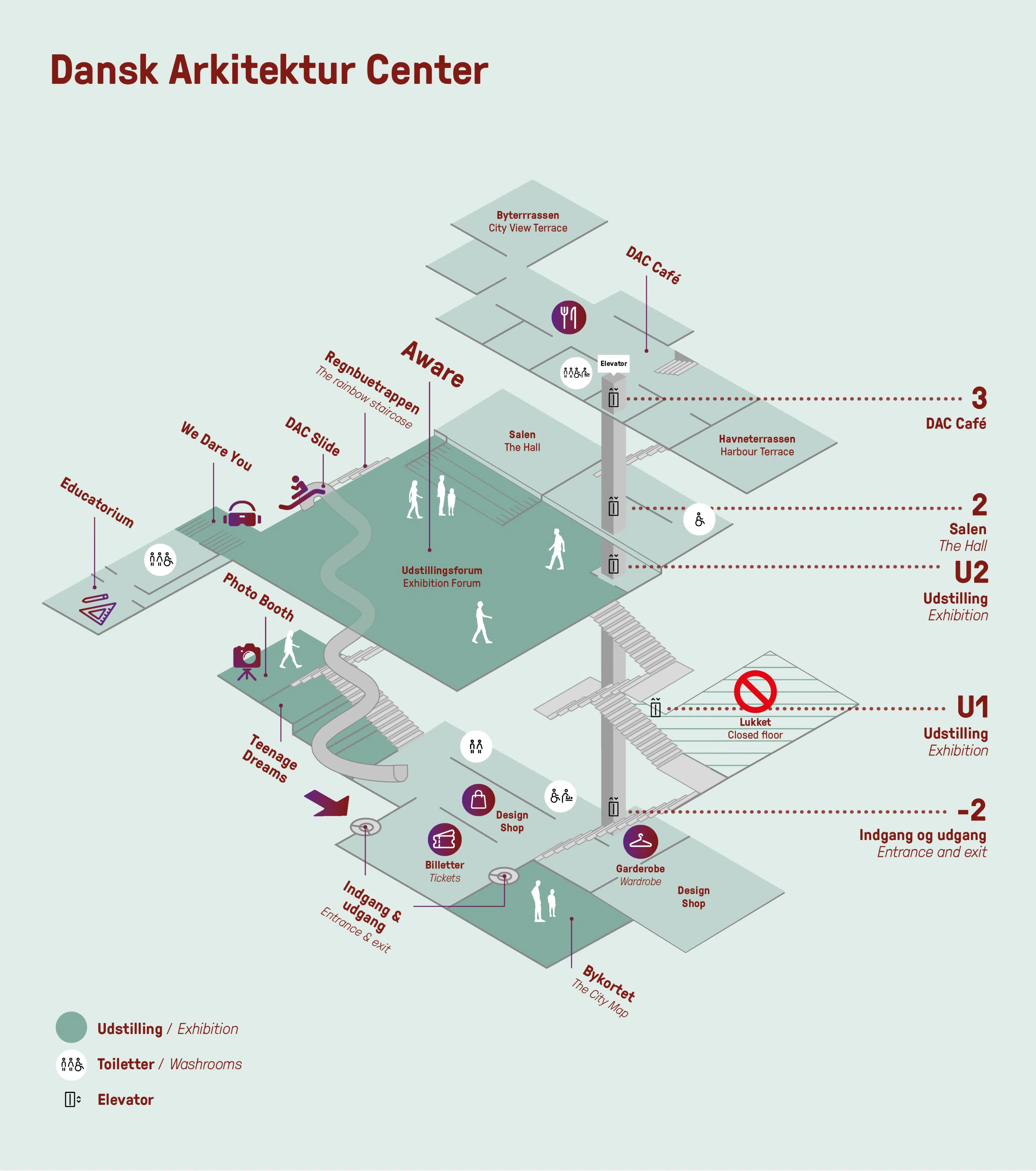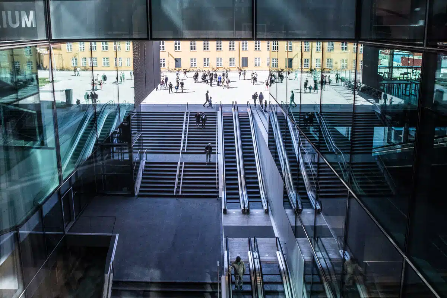
Accessibility
This page has information about how to get around DAC in BLOX, so you can prepare your visit in advance.
Arrival
Parking
There are two disabled parking bays, one by entrance to BLOX and one on Bryghuspladsen off Vester Voldgade. Parking spot number 6 in the underground parking lot under BLOX is larger than the others. The bay is for a wider car, and you can reach the payment terminal from a wheelchair, for example. There is no time restriction for parking here, and charges are the same as for the rest of the parking lot. Pay for parking when you collect your car at the end of your visit. The underground parking lot is at the same level as the Welcome ticket counter and DAC Design Shop, i.e. Level -2.
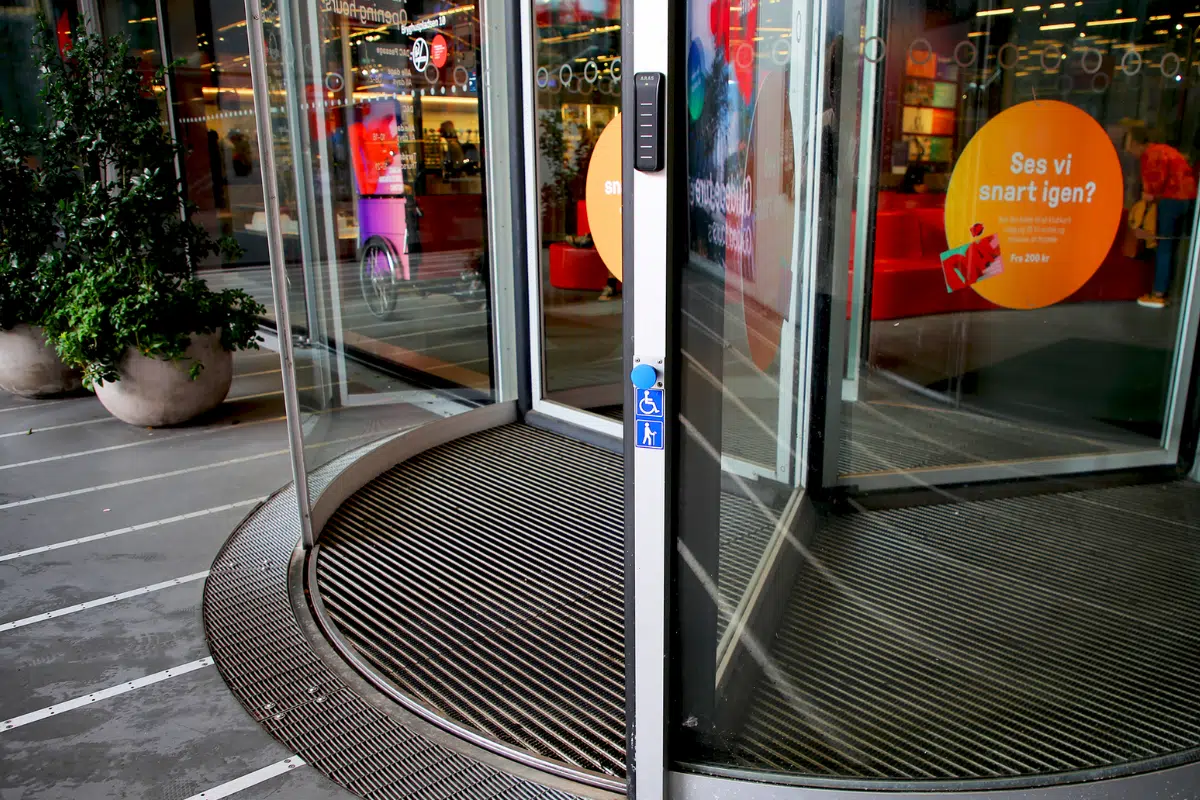
Entrance
Danish Architecture Center (DAC) is in the BLOX building. The entrance and ticket counter are below street level on Level -2. Tactile guidance on Bryghuspladsen leads to the steps down to the entrance. There is an elevator on the right of the steps going down to Level -2. There is an escalator on the left of the steps. It is possible to slow down the revolving door to DAC by pressing on the blue button. If you have a large electric wheelchair, the door on the right of the revolving door can be opened. Call +45 29 60 17 37 when you arrive and someone will open the door.
If you arrive from the other side of the building on the waterfront, there are steps and an elevator down to Level -2 and the Welcome ticket counter. The elevator is at street level on Christians Brygge where the road runs through the BLOX building on the side of the road nearest to the waterfront. There is tactile guidance leading to the elevator. It is possible to slow down the revolving door to DAC by pressing on the blue button.
Unfortunately the elevators in BLOX do not have Braille. If you need a helper, your helper can enter free of charge on presentation of a companion card (ledsagerkort). Guide dogs are also welcome.
Welcome ticket counter
Buy your ticket at Welcome, our ticket sales counter. Welcome is on Level -2.
The counter is low, and the payment machine can be moved so that it can be used by wheelchair users. You can also buy a ticket from home and present the ticket when you arrive. We will scan your ticket for admission.
The staff at Welcome can also give you information about the exhibitions and a map of the building.
Companions have free admission to DAC on presentation of a companion card (ledsagerkort). You cannot buy tickets for companions online because you have to present a companion card (ledsagerkort).
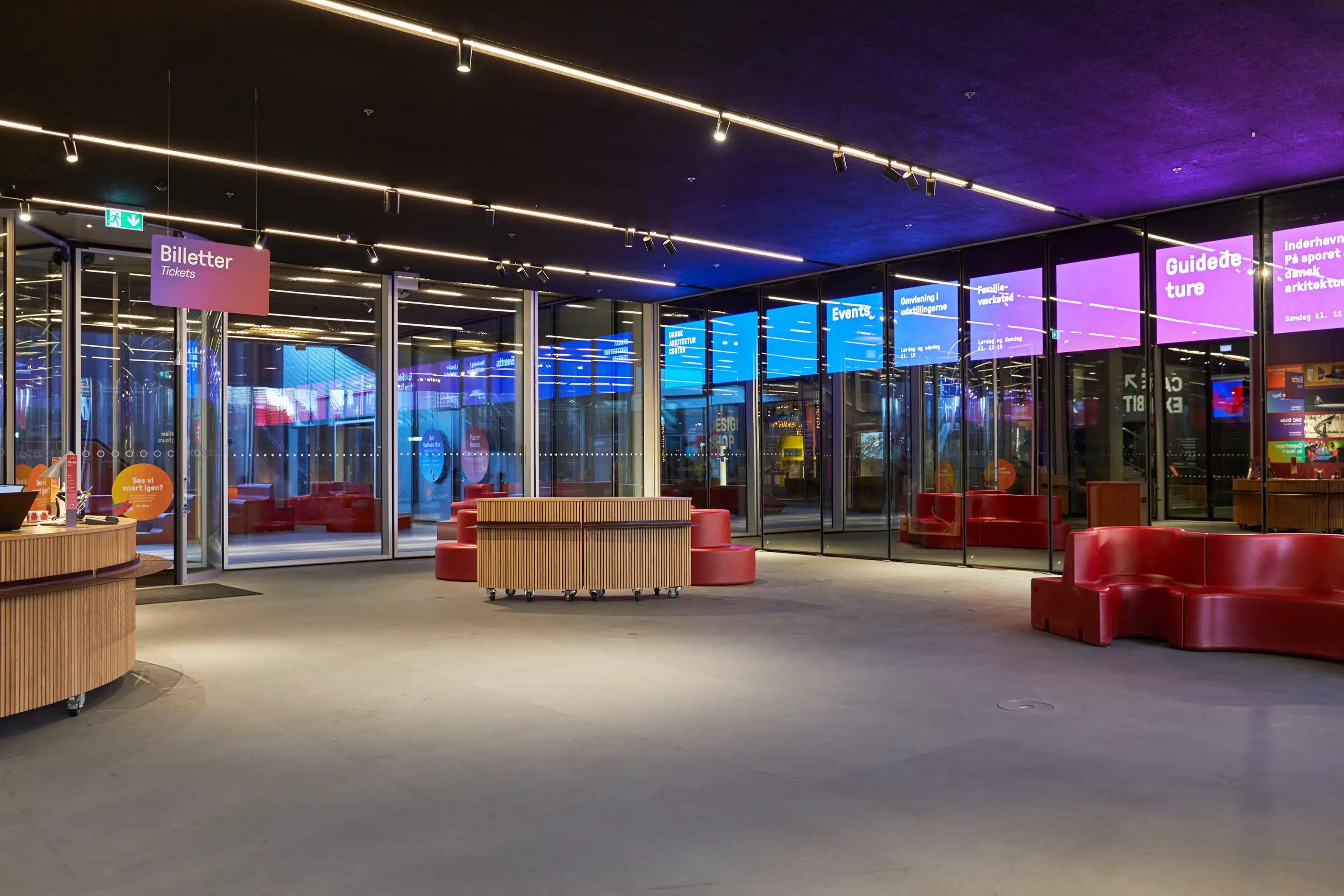
Inside
Getting around in the BLOX building
There is no tactile guidance inside Danish Architecture Center. There are solid floors throughout without slopes, cobblestones or other loose surfaces. The BLOX building was designed by the Dutch architects, OMA, and it can be difficult for many to find their way around on the first visit. There are many stairways, but almost all areas can be accessed by elevator. Read more in the following. When you arrive, you will be given a map of the building at the ticket counter.
Elevators and lifting platforms
During your visit you can use the elevators to get around the building. The guest elevator inside DAC is located in DAC Design Shop, and it provides access to both exhibition rooms as well DAC Café and The Hall. There is clear signage in the elevator. Note that there is no Braille in the elevator. Two areas: Our children and schools area, the Educatorium has wheelchair and baby-carriage access with lifting platforms.
Two experiences in the building have no access for people with walking difficulties or wheelchair users because they are on a landing without elevator access. The two experiences are our Photo booth for selfies, and the Rainbow Stairway, which can be seen from above but not from below.
A wheelchair is available for guests with walking difficulties. If you want to reserve the wheelchair, please write us at welcome@dac.dk no later than at 12 noon on the weekday before your visit. Otherwise the chair is available on a “first come, first served” basis.
Restrooms
DAC has restrooms for the disabled by the Design Shop on Level -2, by the Educatorium on Level 1, by The Hall on Level 2 and, by the DAC Café on Level 3. Only the restroom on Level -2 has an automatic door. The other restrooms for the disabled have large doors, and these are best operated by a companion or a DAC host. There is good space and the usual aids for the other facilities.
Baggage storage
There are restrooms and a wardrobe on Level -2, just behind the Design Shop and the Welcome ticket counter. The wardrobe has lockers at different heights. Some lockers have codes, others have a key. There is also a place in the wardrobe to hang your coat. The wardrobe is not supervised, and you leave your belongings at your own risk. If you have problems with the lockers, please ask for assistance from the hosts at the Welcome ticket counter.
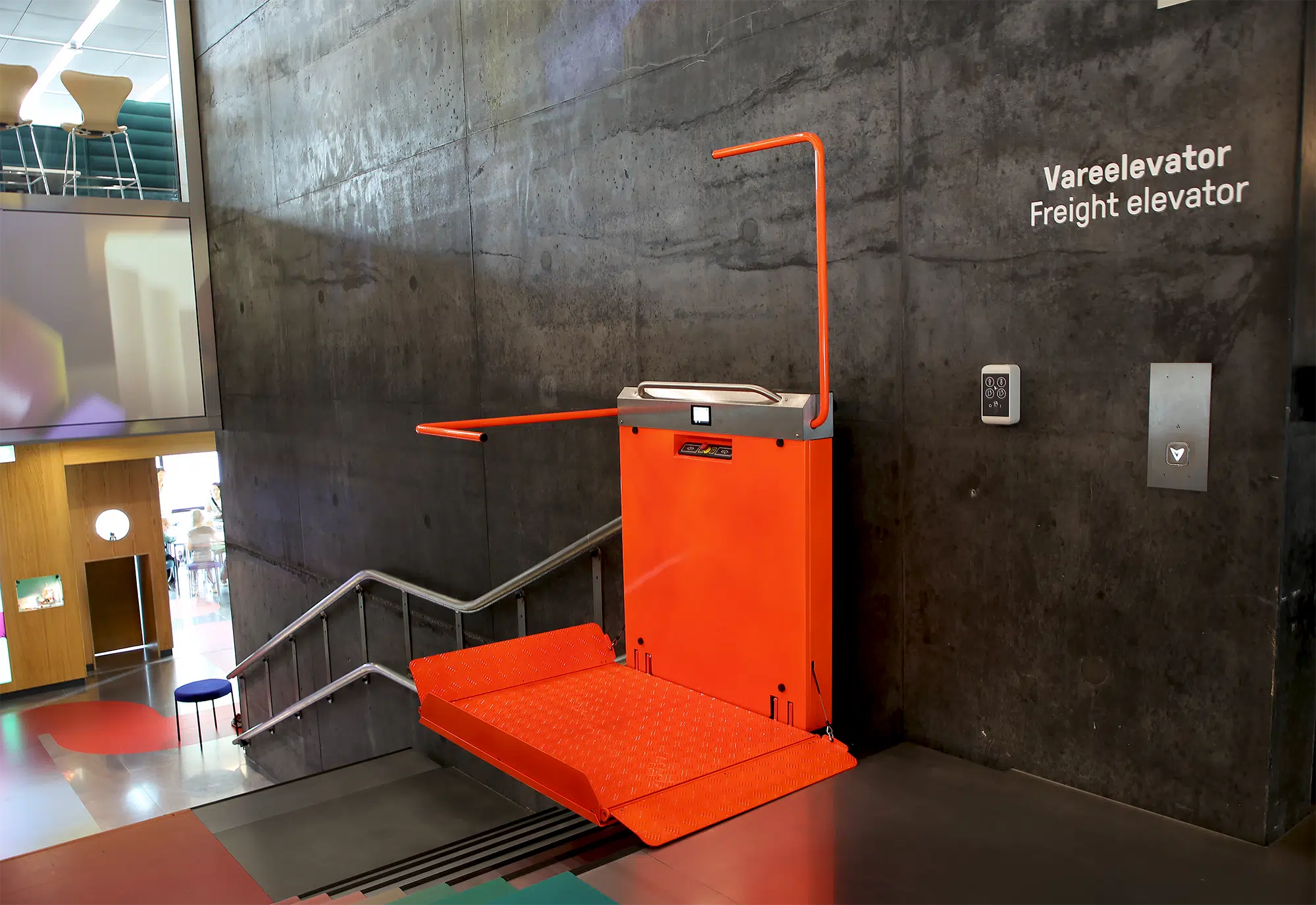
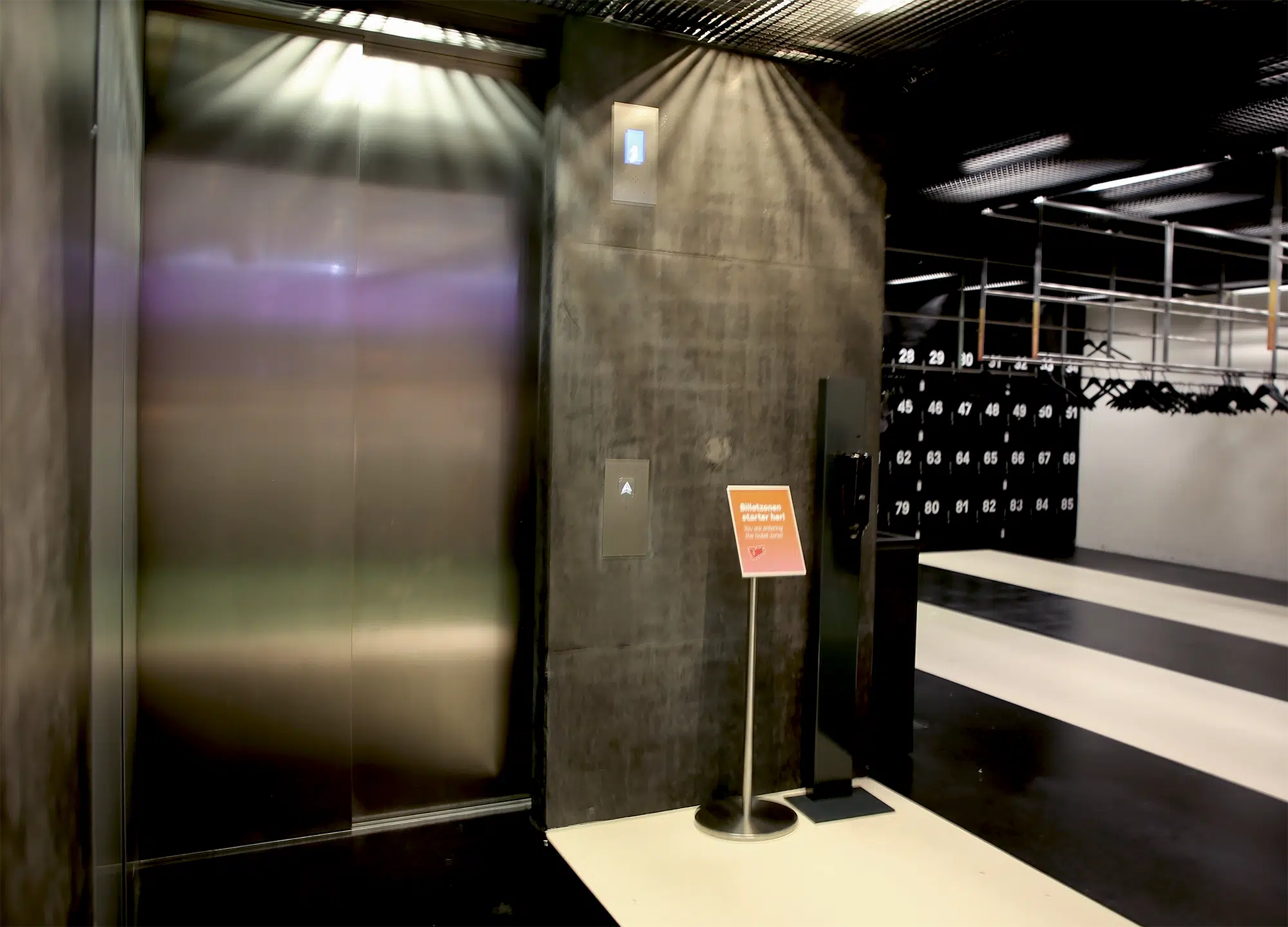
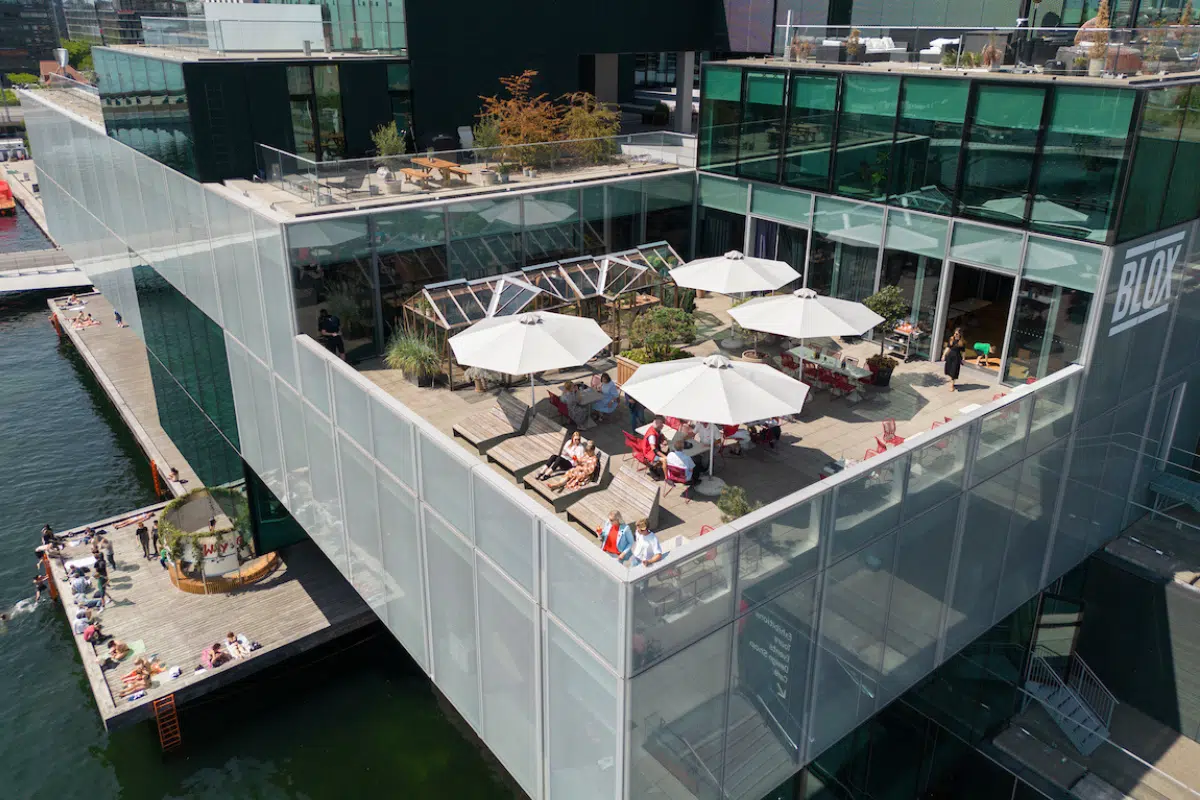
DAC Café
Our café has wide aisles with plenty of space and no-step access to the outdoor terraces. The doors open automatically to the large terrace facing the harbor. You can take the elevator up to the café from all other levels.
The café has low tables, and chairs can be removed as necessary to accommodate wheelchairs. The café is child-friendly with toys and baby-changing facilities in the restroom. The menu can be accessed on your cellphone and it is displayed on the screen near the cash register. If you do not have a cellphone, ask the hosts in the café for a printed menu.
Order by the cash registers and the hosts will bring your food to your table. You have to take your own drinks to your table, but ask the staff if you need help. We offer a buffet for some periods during the year. The buffet is placed on a high table which cannot be lowered, but you can always ask the hosts about the buffet selection, and they will serve you at your table.
There is a restroom for the disabled by the café. However, the door is not automatic. Ask a companion to help, or one of the café hosts. Otherwise take the elevator down to Level -2, where the restroom has an automatic door opener.
Design Shop
You have to go through the Design Shop to go up to the exhibitions.
It can be very noisy in the Design Shop because our 40-meter-long DAC Slide ends in the shop. Remember to show consideration for your fellow visitors.
Many items in the Design Shop are on display stands. Some of the stands are a little high for wheelchair users. Hosts in the shop will help you take things down from the shelves or stands if you want to look more closely at any of the items.
Please keep children close by you in the Design Shop, because china and fragile design items are displayed on the stands.
Prices are printed on small labels on all products. Please ask if you find a label hard to read.
Exhibitions
Aware – Architecture and Senses
The exhibition “Aware” is displayed at Forum. Take the elevator to level U2 for the exhibition’s introduction. Alternatively, use the main staircase.
The exhibition is designed to accommodate wheelchair users, with wide corridors and a smooth, even surface for ease of movement. Please note that the exhibition space is dimly lit with atmospheric lighting and music throughout. If you are sensitive to sound, please bring your earplugs. There are screens positioned at wheelchair height. These can be easily accessed and enjoyed by all visitors.
Along the exhibition route, you will find designated seating areas where you can rest and take breaks as needed. While the exhibition concludes with a staircase installation, the stairs are not wheelchair accessible. However, the visual effects of the room can still be enjoyed from the base of the stairs. Throughout the exhibition there are two screens at a low height for easy readability from a wheelchair. The exhibition do not offer Braille signage at this time.
Elevator Access: At the end of your visit, elevator access is provided through a dark cloth with slits that can be lifted aside.
Teenage Dreams
The exhibition Teenage Dreams starts at ground level, the same level as Bryghuspladsen. To get there, you can either walk down the Rainbow Staircase or use the escalator from the Forum exhibition room. You can also go up from the Design Shop via the Gallery Staircase. The railing on the staircase functions as a guiding line. There is no elevator to the start of the exhibition. There is a wheelchair lift from the Design Shop along the stairs, but for technical reasons, it only goes to the 1st floor, not all the way up to the introductory text on the ground floor. None of the exhibition floors have guiding lines.
Introduction to the Exhibition
The exhibition starts on the ground floor, which contains an introduction to the Teenage Dreams exhibition, Still Life of Teenagers, and Photo Booth. Boxes with pictures hang from the ceiling. The area is not marked with guiding lines, so visitors with impaired vision should be cautious.
The Photo Booth is illuminated with extra bright light to provide good photos. The light may be disturbing for those who are light-sensitive.
1st Floor
Next is the 1st floor, Recharge. Here the floor is covered with fabric and cushions. It can be unstable to walk on for those with mobility issues and visitors with impaired vision. The floor is not accessible for wheelchair users due to the fabric and cushions. Recharge includes a video with Danish audio and English subtitles. The sound elements on the 1st floor must be activated by the visitor. The placement of the sound elements is inaccessible for those with mobility issues and wheelchair users.
2nd Floor
On the 2nd floor, Fluidity is displayed. The floor is covered with a material that makes it difficult for wheelchair users to move in this part of the exhibition. Fluidity will be a limited experience for visitors with impaired vision, and the steel structure holding the exhibition is not indicated with guiding lines. A video is mounted on the ceiling, which can be experienced when lying on the displayed bed. It is difficult to view the screen if one cannot lie under it. This video is in Danish with English subtitles.
3rd Floor
Finally, the 3rd floor: Transitions. This podium is covered with a carpet without guiding lines. Transitions is arranged on two levels, with one half where you can lie down. This part of the exhibition will be difficult for wheelchair users to access. The table inside the exhibition is high and cannot be lowered. The selfie lights on the table change colors sharply, which light-sensitive visitors should be aware of. The screen in Transitions is placed about 150 cm above the floor, making it difficult to view if sitting in a wheelchair. The video on the screen is in Danish with English subtitles.
So Danish!
This exhibition is unfortunately temporarily closed due to significant water damage. We are working tirelessly to repair the damage. During the closure period, we offer reduced admission prices.
The exhibition is in the Golden Gallery on Level U1. Use the stairs up from the DAC Design Shop or take the elevator.
The exhibition starts on the landing in front of the Golden Gallery. If you use the elevator, you should start your visit on the landing and read the introduction to the exhibition. You can also take an audio-guide from here. The audio-guide will guide you through all the exhibition in Danish or English. Start by selecting the language when you take the guide.
You activate the guide throughout the exhibition every time you go past a small transmitter marked on the wall. If you are partially sighted, it can be a little difficult to see the small transmitters.
The So Danish! exhibition is rather dense, with many exhibits. When there are many guests the room can feel very crowded, and it may also be difficult to move around the exhibition in a wheelchair. We recommend that you visit one of the other exhibitions and come back a little later.
The exhibition contains a lot of text and photos. All text is in both Danish and English.
There is a model in the exhibition. You have to bend down to go into the model. It is not possible to go in with a wheelchair, if you have walking difficulties or if you have problems bending down deeply.
Return the audio-guide when you leave the So Danish! exhibition. It is not part of the other exhibitions.
More experiences at DAC
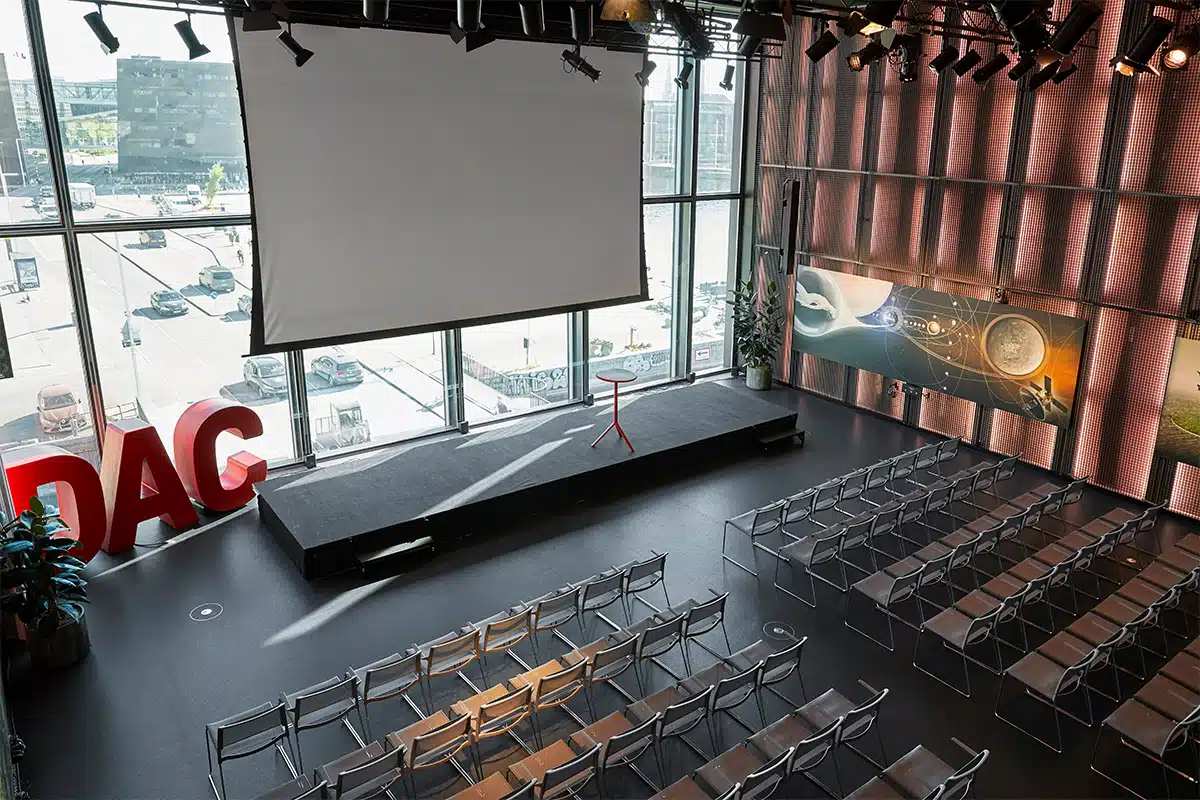
The Hall
The Hall is on Level 2. Access is via the elevator or via the Exhibition Forum stairs at the side of the Exhibition Forum room. Films about Danish architecture are shown in The Hall on days when it is not being used for conferences or events. If there is a conference or event, the door to The Hall will be closed. If a film is being shown, the screen by the door will be switched on. Sometimes mini-exhibitions are displayed on the walls in The Hall. They can also be experienced on days where The Hall is open for exhibition guests.
The Hall has a telecoil for use at events or conferences.
Films in The Hall are in Danish with English subtitles.
Educatorium
The Educatorium is the children’s universe at DAC. It is used by schools on weekdays. On the weekends, we offer family workshops here. The Educatorium is on the same level as the Exhibition Forum: Level U2. There is a short stairway down. By side of the stairway is a lifting platform suitable for wheelchairs or baby carriages.
The Educatorium is a spacious room with low, easily moveable tables and chairs. The room has been designed so that children can explore and touch anything they like.
There are restrooms and restrooms for the disabled with baby-changing facilities in the corridor behind the Educatorium. The door to the restrooms is not automatic, and if necessary, we recommend that you get help from a companion or use the restroom with an automatic door on Level -2 by the DAC Design Shop.
DAC Slide
DAC Slide is an artistic installation by the Austrian artist Carsten Höller. It is a 40-meter-long slide running between the four levels, from the Exhibition Forum on Level U2 to the DAC Design Shop on Level -2. There are a number of safety rules you should be aware of before you use the slide. We have made a film explaining how to use the slide. Watch the film before you use the slide, and observe all the rules.
You have to be at least 1.20 meters tall to use the DAC Slide. This means that young children who are unlikely to understand and comply with the rules may not use the slide.
Do not try to slow down or stop while sliding down. You slide in a bag so that you slide down smoothly, without your shoes braking your slide. You may not use the slide with a handbag or loose articles such a camera or cellphone in your hand, because they can break and leave pieces of glass on the slide. Take the slide one at a time and feet first. Stretch out your legs and lean back.
Use of the slide is at your own risk.
We recommend that you do NOT use the slide if you have an injury, reduced function, back pain, bad knees and other disabilities.
Sound levels at DAC
On weekends and public holidays, we may have a great many guests and sound levels can be very noisy. We do not ask guests to be quiet, but we expect parents to keep their children under control during their visit. We ask all visitors to show consideration to each other, so that all guests can enjoy their visit to DAC.
Evacuation in the event of a fire alarm
The evacuation procedure will commence if the fire alarm goes off. All the fire doors will open. All the fire exits are stairs and they are marked with green icons. Elevators may not be used if the fire alarm goes off.
When the fire alarm stops, entrance to the exhibitions is through the Welcome ticket counter.
Do you have any questions about your visit to DAC?
Write us at info@dac.dk and we will reply as soon as we can.
We look forward to seeing you!
