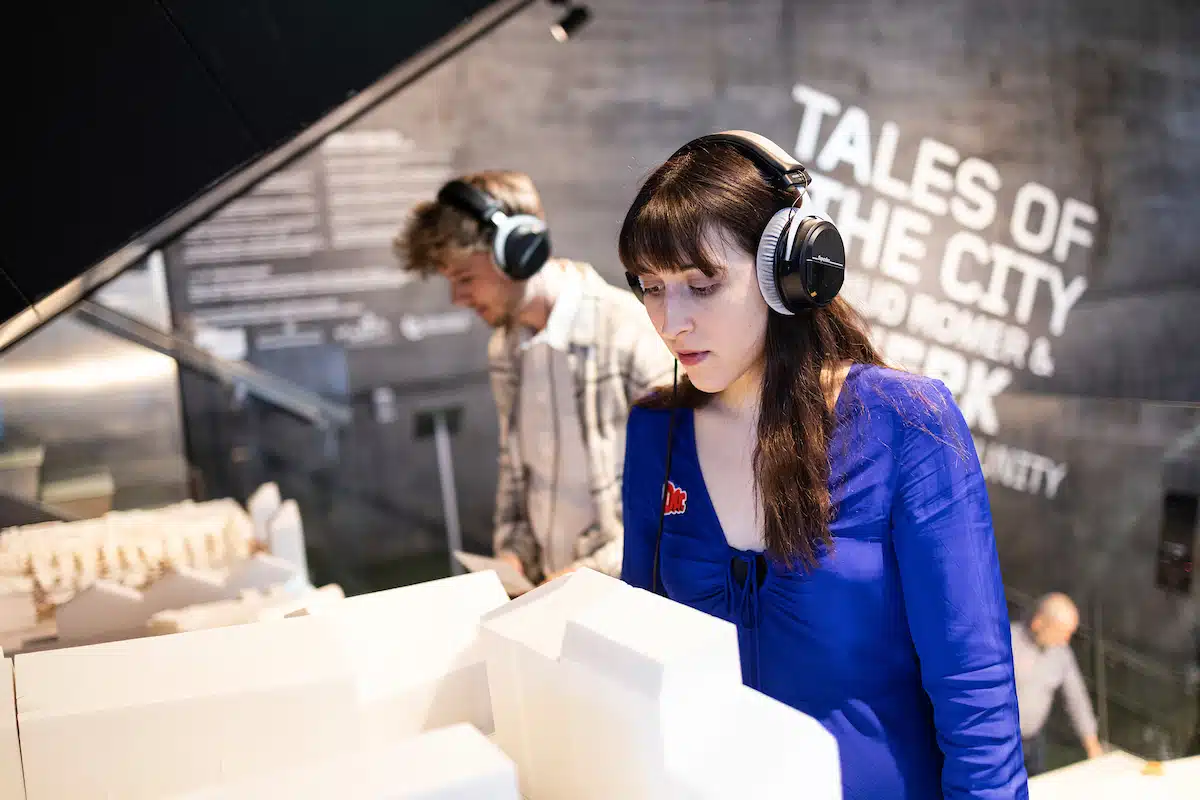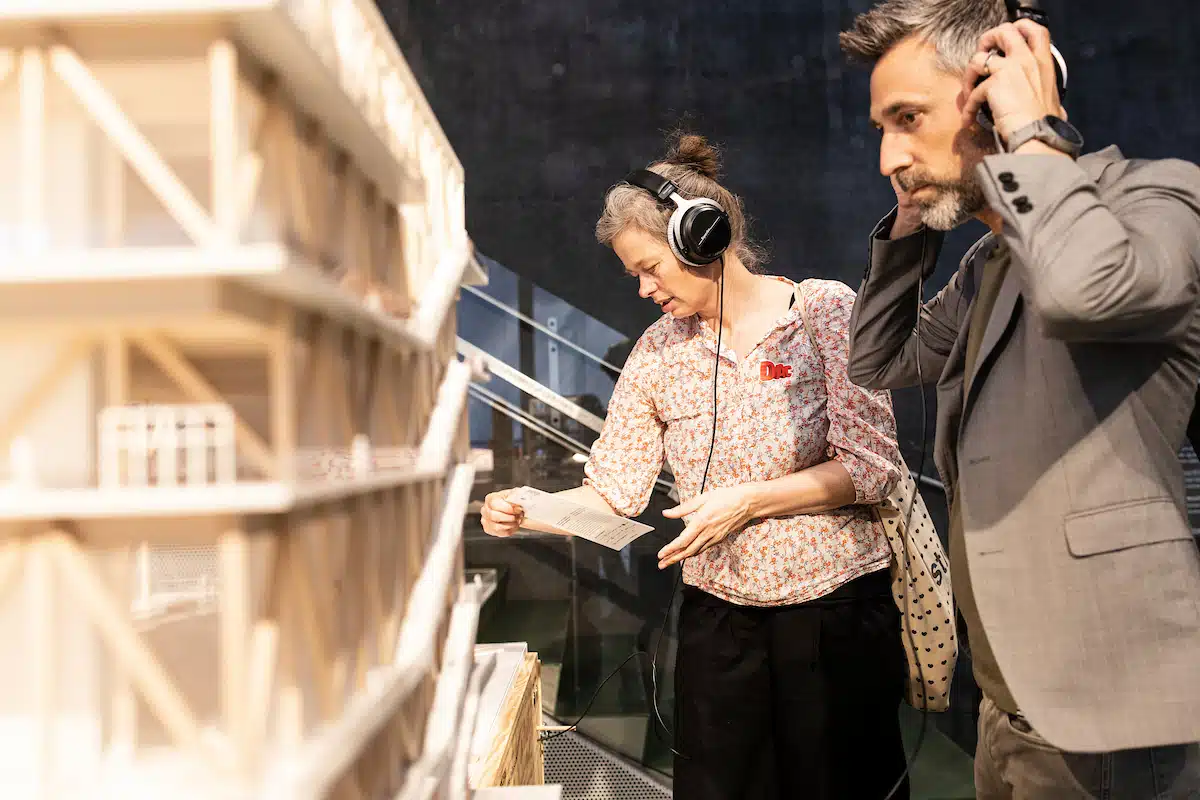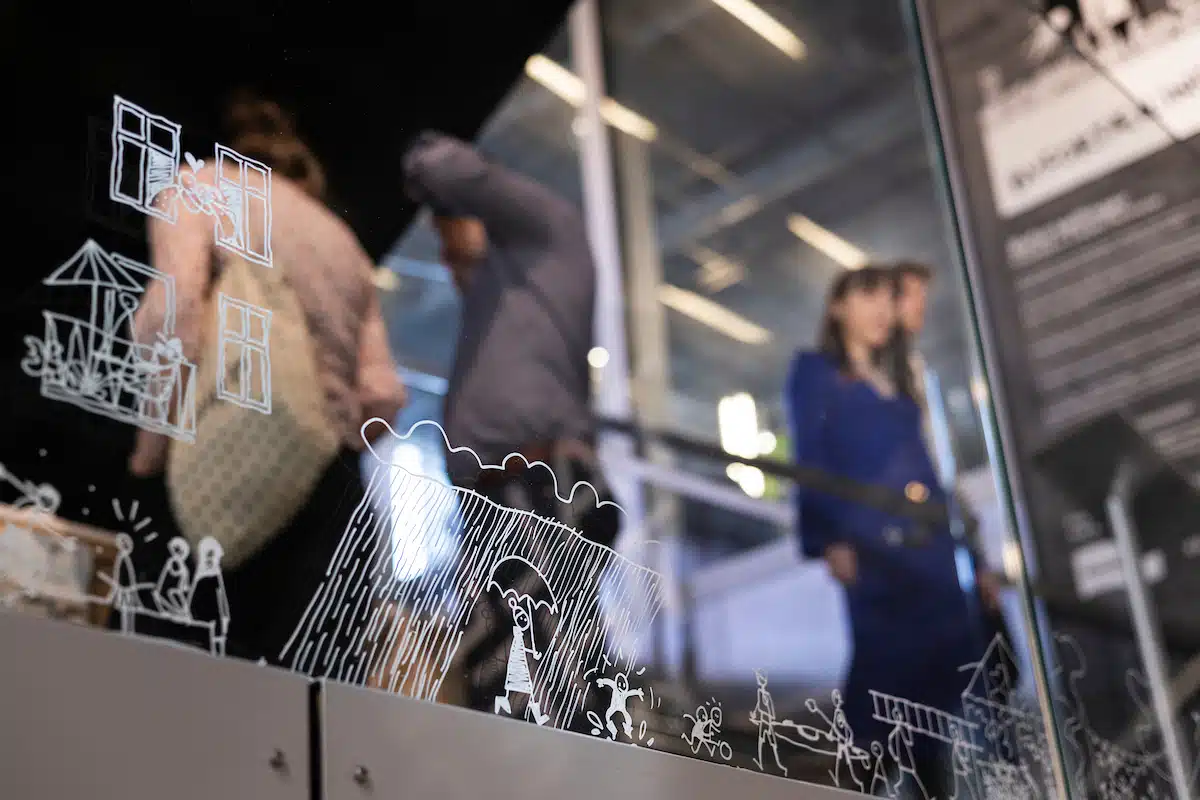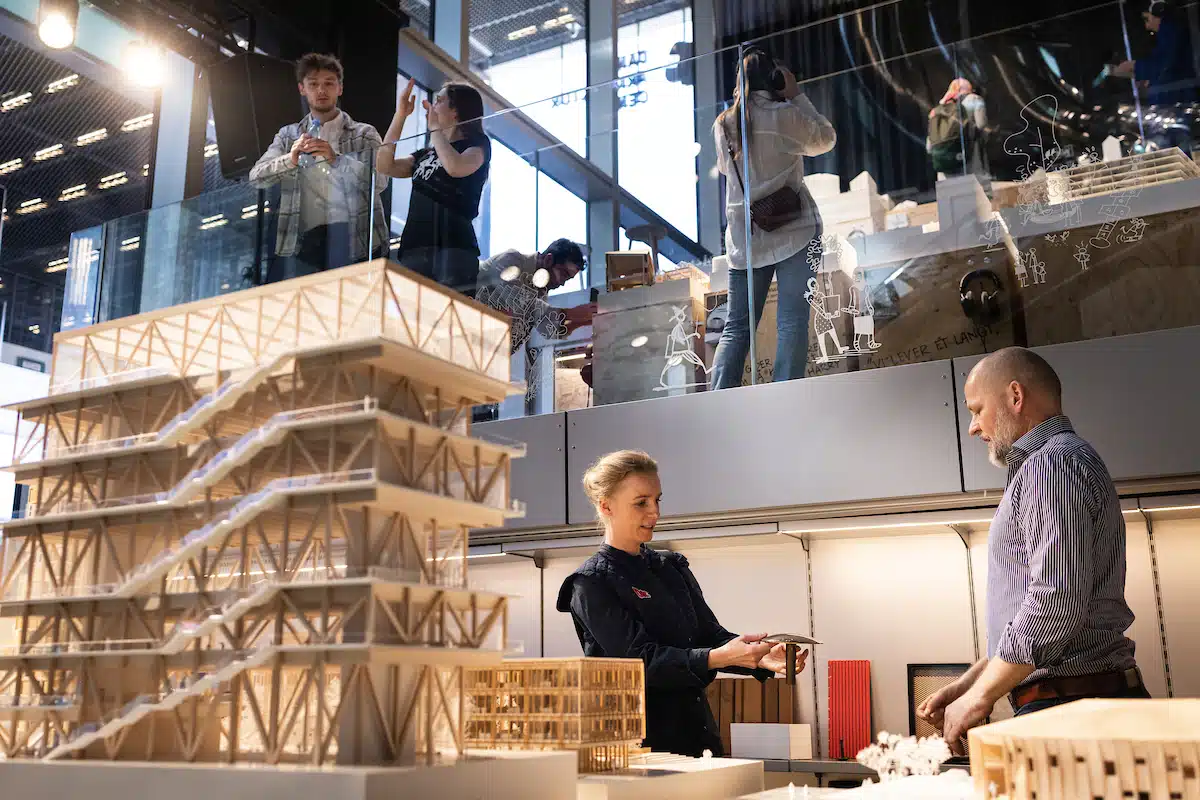
Tales of the City
Exhibition on
the Gallery Stairs
April 21 –
October 22, 2023
Listen and experience urban tales in the company of author and social pundit Knud Romer and the architects WERK.
In this exhibition, WERK has put architectural works in the hands of Knud Romer, who considers the works from a wider perspective and asks us why we don’t turn the tables and live the way we actually want to.
The exhibition is a hotchpotch of architectural models, personal recollections, social comment and dreams of community, and it gives the visitor an insight into how architecture affects us.
Architecture is only really revealed when we use it, when our lives and the lives of others unfold and merge, and when the whole becomes our shared life in the city.
The “Urban Tales – Knud Romer & WERK in community” exhibition is an alternative and entertaining introduction to 14 architectural works designed by WERK and centered on community.
Reviews
★★★★ Berlingske
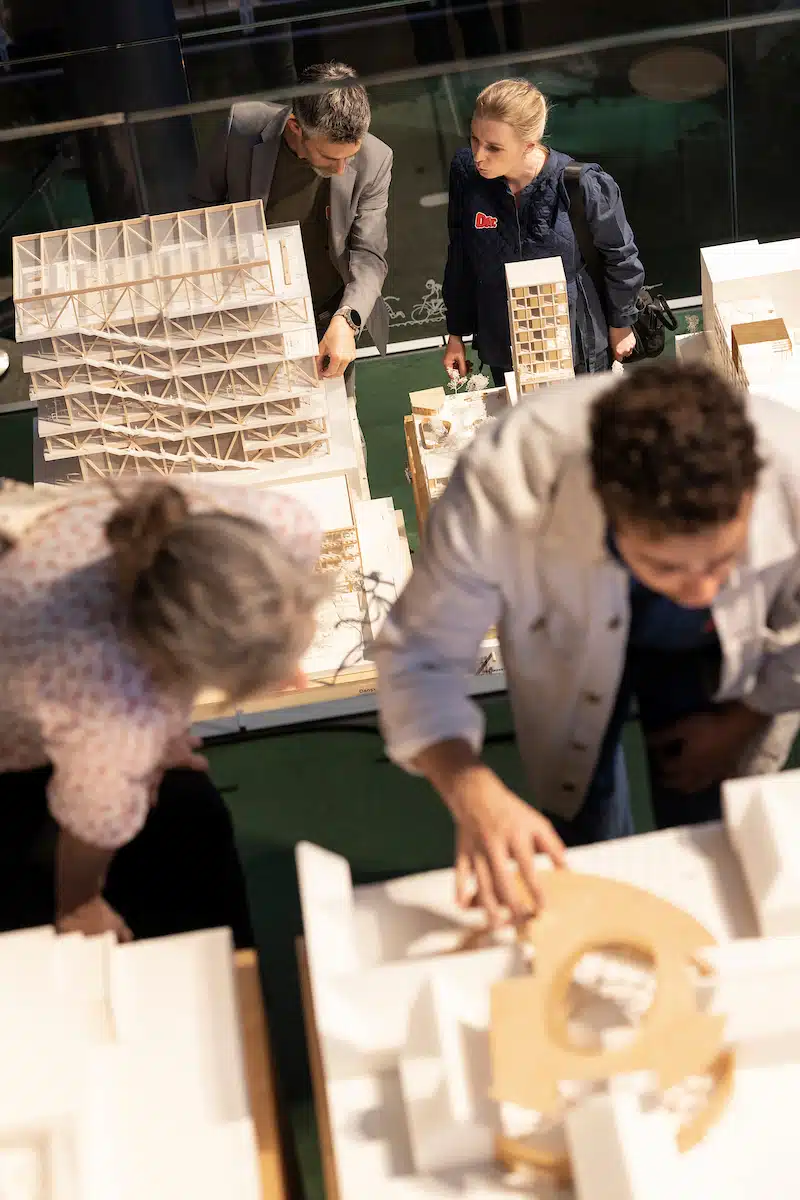
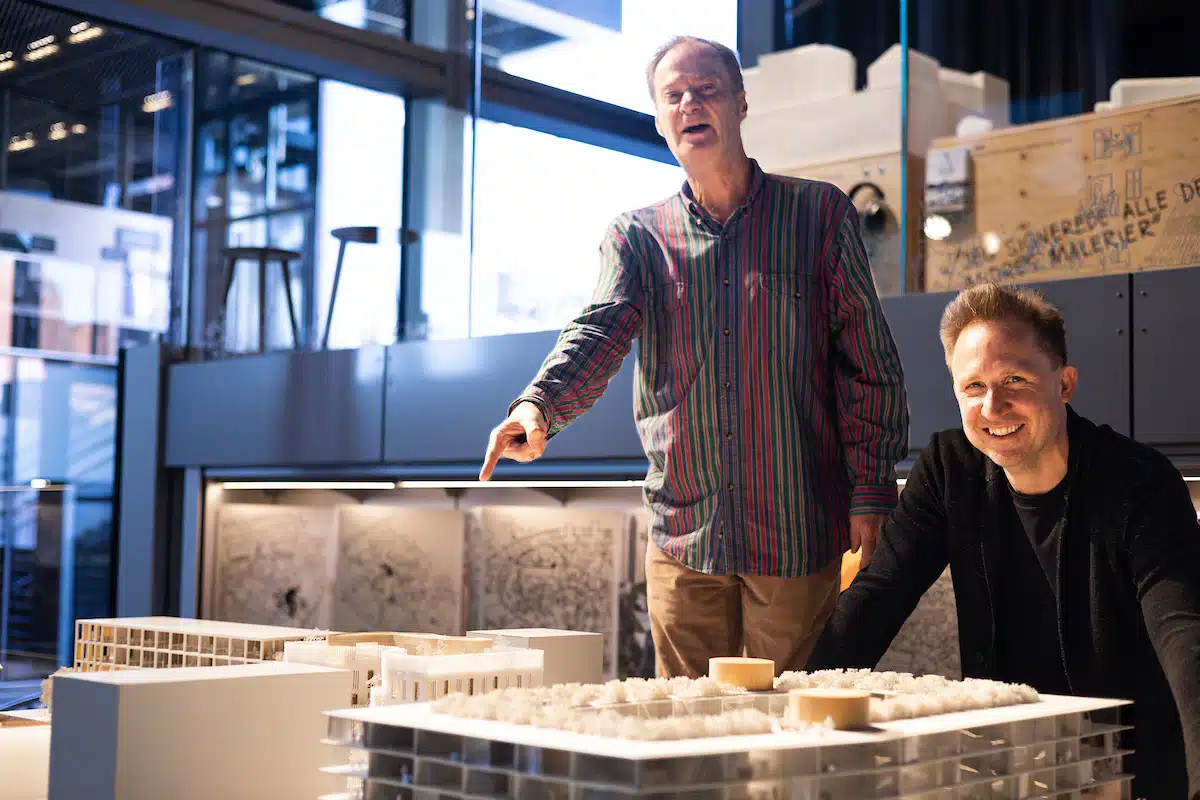
Knud Romer and Thomas Kock, creative director, WERK.
Listen to Knud Romer
Listen to Carl Nielsens Allé
Carl Nielsens Allé – a green oasis that also protects the city against cloudbursts
It used to be a busy parking lot. Soon this urban space will have been transformed into a lush green park for everyone to enjoy. During heavy rainfall, the green oasis becomes a beautiful water reservoir detaining the rainwater. This urban green space is multifunctional: it serves as a barrier against traffic, a piece of furniture providing shelter and a place to rest, and a means of retaining and channeling rainwater.
About Carl Nielsens Allé
Place: Copenhagen, Denmark
Status: Finished
Size: 6.000 m2
Construction client: Municiplaity of Copenhagen
Collaborators: Niras A/S
Listen to The kindergarten
The kindergarten – the childcare center as a playful landscape
As the name suggests, the kinderGARTEN childcare center has been designed as a green and playful landscape with green, foliage-clad façades. Here is a seven-step terraced playground , with a swimming pool at the bottom and an organic eatery with a view across the city at the top. The heart of the center is laid out with tree trunks like a forest for the children to explore and play in.
About The kindergarten
Place: Baakenhafen, Hamburg Germany
Status: Under construction
Size: ca. 4.725 m2
Construction client: Sternipark GmbH
Collaborators: Limbrock Tubbesing Arkitekter
Listen to Sports Tower
Sports Tower – stacked up sports grounds in a dense city
The Sports Tower offers a unique solution to the increasing problem of making space for sports facilities in the city. Rather than just one sports ground taking up all the space, why not stack several on top of each other? This makes space for more and different sports facilities and new communities in one single location in the densely built city. The Sports Tower has been designed in wood as an open and unheated construction with only meshwork between the load-bearing wooden framework.
About Sports tower
Place: Copenhagen, Danmark
Status: Under construction
Size: ca. 10.000 m2
Collaborators: Søren Jensen Ingeniører
Listen to Creative Blocks
Creative Blocks – build and live together
Creative Blocks in Hamburg was developed by 27 creative families, who shared a wish to live and work under the same roof and be part of a community. The result is a property with very different and entirely unique homes and offices, where the families also have access to common rooms, such as a library, a music room, a greenery, workshops, a whisky bar, and guest rooms for visitors.
About Creative Blocks
Place: Hamburg, Germany
Status: Under construction
Size: 8.800 m2
Construction client: Baugemeinschaft Halbinsulaner
Listen to Stubkaj
Stubkaj – an active way of living on the harbor front
Stubkaj is a new residential development in Nordhavn, targeting active residents who want to be part of a larger community. The ground floor has a café and restaurant. The outdoor areas continue under the building with changing facilities for kayaking or swimming. The building also houses a fitness room, a sauna and communal areas with a kitchen.
About Stubkaj
Pace: Copenhagen, Denmark
Status: Finished 2023
Size: ca. 12.500 m2
Construction client: Walls A/S, Nordkranen A/S
Collaborators: OJ Rådgivende Ingeniører
Listen to Maritime Center in Esbjerg
Maritime Center in Esbjerg – school and meeting point for maritime communities
The Maritime Center brings together clubs and associations at Port Esbjerg. The center has room for everyone, from rowers to school pupils visiting the harbor to catch crabs, to passersby curious about all things maritime or looking for somewhere to admire the wonderful view of the North Sea. An atrium in the circular building is the perfect space for community and shelter from the sea.
About Maritime Center in Esbjerg
Place: Esbjerg, Denmark
Status: Finished 2022
Size: Ca. 4.000 m2
Construction client: Municipality of Esbjerg
Collaborators: Snøhetta, OJ Rådgivende Ingeniører
Listen to Hauser Plads
Hauser Plads – a playground for the city’s children and an office
Hauser Plads, once home to a concrete parking lot, is now home to both a green playground and an office. Instead of taking up space in the city, an existing bunker has been converted into offices. In other words, Hauser Plads now boasts an attractive underground office space and a lush playground above, where children can come and play.
About Hausers Plads
Palce: Copenhagen, Denmark
Status: Finished 2013
Size: ca. 10.000 m2
Construction client: Municipality of Copenhagen
Collaborators: Karres En Brands, Sangberg, OJ Rådgivende Ingeniører, Ulrike Brandi Licht
Listen to Herfølge Bjergby
Herfølge Bjergby – a new village community
Herfølge Bjergby is for everyone who appreciates being in a community with others and living in scenic surroundings. The vision for Herfølge Bjergby is a neighborhood with mixed housing for people from all walks of life; young and old, singles and families, the well off and the not so well off. The homes span form tiny houses to do-it-yourself dream houses made from sustainable materials such as clay, straw and seaweed. The new village will be a place where everyone contributes to the common good.
About Herfølge Bjergby
Palce: Herfølge, Denmark
Status: Under construction
Size: ca. 125.000 m2
Construction client: Herfølge Borgerforening and Municipality of Køge
Collaborators: Vandkunsten, Envidan, ViaTrafik
Listen to Grønttorvet
Grønttorvet – where you can live in the country in the city
In the urban area of Valby, a former vegetable market has been transformed into a new urban green space. The center of the area holds a space for nurturing and growing the neighborhood. Here, residents can harvest apples and make apple juice. And by each block around the green park, there is a greenhouse to grow and nurture communities and teach children about growing their own vegetables.
About Grønttorvet
Place: Copenhagen, Denmark
Status: Finished 2023
Size: ca. 250.000 m2
Construction client: Grønttorvet A/S, PKA A/S, FB Gruppen A/S
Collaborators: Sangberg, 2+1 idébureau, Via Trafik, Habitats
Listen to Garden in front of the National Gallery of Denmark
Garden in front of the National Gallery of Denmark
The museum garden in front the National Gallery of Denmark has been remodeled into an informal landscape welcoming all. This urban landscape serves as a green oasis and a meeting place. This is where art and the city come together! The circular pond is a natural place to meet, and it serves as a flexible space for art installations, concerts, play and conversation.
About the garden
Place: Copenhagen, Denmark
Status: Finished 2014
Size: ca. 14.000 m2
Construction client: Municipality of Copenhagen
Collaborators: Karres En Brands, Sangberg, OJ Rådgivende Ingeniører, Via Trafik, Annemarie Lund og Svava Riesto
Listen to Horbelev Kulturgård
Horbelev Kulturgård – a passionate revolt against the centralization
When Horbelev school was closed down, the local community worked together to develop a house to keep the village from dying. As a result, the old village school has now been extended, with a new circular wooden building connecting the four school buildings and transforming the old school into a community center. The new building satisfies any need, from bingo nights, to sports and creative activities; bringing villagers of all generations together and keeping the village alive.
About Horbelev Kulturgård
Place: Horbelev, Denmark
Status: Finished 2016
Size: 1.000 m2
Construction client: Nordøstfalsters Fremtidsforening
Collaborators: Sangberg, Bjerager & Kristensen, Lemming & Eriksson, Svava Riesto, Bo-Hus
Listen to Den Grønne Løber
Den Grønne Løber – affordable housing in Altona, Hamburg
Resskamp is an urban affordable housing project providing good housing in Altona, Hamburg. Existing properties are undergoing energy optimization and the area is being developed with additional, attractive buildings of various sizes. There are homes for families, students and the elderly. The area will also have a new park and will be updated with a new system of paths and urban spaces for people to meet.
About Den Grønne Løber
Place: Hamborg, Germany
Status: Under construction
Size: ca. 35.000 m2
Construction client: BVE – Bauverein der Elbgemeinden eG
Listen to Mødestedet
Mødestedet (The meeting place) – a homely office building made of wood
Mødestedet is an open office building made of wood, and it is nothing like the dreaded cubicles. Mødestedet has space, lots of light, and plenty of inviting communal facilities. The building has room for hundreds of employees, but it boasts a unique homely atmosphere because of the wood and because the outdoor and indoor spaces blend together to provide an inspiring working environment.
About Mødestedet
Place: Gladsaxe, Denmark
Status: Under construction
Size: 6.100 m2
Construction client: MT Højgaard
Collaborators: Mikkelsen Arkitekter, Aaen Engineering
Listen to Rødovre Town Hall
Rødovre Town Hall – a warm and inviting building
Rødovre Town Hall is a new municipal administrative building, where citizens can seek help and support in inviting surroundings. The building will provide a workplace for 500 employees, who today sit at different locations. There will also be space for citizens to meet for cultural events. The vision is to create a welcoming building in which citizens feel at home.
About Rødovre Town Hall
Place: Rødovre, Denmark
Status: Under construction
Size: 8.000 m2
Construction client: Municipality of Rødovre Kommune
Collaborators: BE Hamburg, OJ Rådgivende Ingeniører
