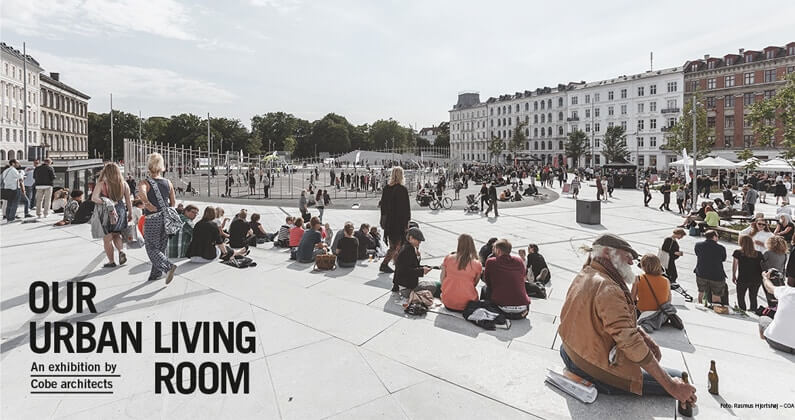Our urban living room

Photo by: Rasmus Hjortshøj
Exhibition period
October 14 , 2016 - January 12, 2017
Curated by
The exhibition ‘Our Urban Living Room’ has been curated and designed by the architectural company Cobe and the Danish Architecture Center.
Supported by
The exhibition was supported by Realdania and Knud Højgaards Fond. The primary constituents of the exhibitions was sponsored by Metsä Wood, MARKANT, Skandinaviska Glassystem, CSK Stålindustri and CN3.
On 14 October 2016 the Danish Architecture Center (DAC) opened an exhibition about the Danish architectural practice, Cobe. In just ten years, Cobe have managed to establish themselves as a leading practice with a great understanding of the function of architecture as a social engine. On the basis of this philosophy, they have made a wide-ranging popular breakthrough with projects such as the new Nørreport Station, Israels Plads and the development of Nordhavn.
The exhibition at DAC involved a completely unique concept. In addition to visiting the exhibition, visitors could also visit Cobe and enjoy a close-up experience of some of the buildings they have designed located within walking distance of DAC.
In recent years, Cobe have made their distinctive mark on Copenhagen with a number of pioneering projects that have made them familiar to a wide audience. The exhibition delved into some of their many projects and illustrated what Cobe and the people, who move in and around their buildings and public spaces on a daily basis, have learned from this wealth of inspirational projects.
The city is our living room
As far as the architecture firm Cobe is concerned, the city is our new living room. Increasingly, we shift our everyday activities out into it and we feel at home there. In ‘Our Urban Living Room’, Cobe described their vision and presented the ideas that have formed the basis of their projects in Copenhagen over the past ten years.
“Today we use our city in a completely different way from how we did just twenty years ago. The harbour has become the city’s largest park, and bicycle culture is flourishing. The city’s libraries have changed from simply being places where you borrow books to places where students do a whole day’s work, families spend a Sunday morning and homeless people can read the daily papers. The city has become our living room” says Dan Stubbergaard, architect and co-founder of Cobe.
Notable projects in Copenhagen
The exhibition presented a number of Cobe’s projects in Copenhagen.
Each and every one of them revealed how Denmark’s architectural tradition has evolved in recent years, creating towns and cities, public spaces and buildings, which improve our quality of life in the most outstanding way. In addition to Nørreport Station, Israels Plads and the new Nordhavn, the exhibition focused on the likes of the Red Cross Volunteer House, Forfatterhuset Kindergarten, Tingbjerg Culture House, the Library on Rentemestervej, the Prinsessegade Children’s Village, Krøyers Plads, the transformation of the old DLG silo in Nordhavn, Denmark’s new Rock Museum etc.
Architecture at close quarters
The exhibition incorporated a brand new type of exhibition experience, which bridged the gap between DAC, Cobe and the very crux of the matter – the physical projects in the city. Cobe are based on Paper Island – just a stone’s throw from DAC. The exhibition sent visitors between the two locations on Christianshavn for a total close-up experience of a number of Cobe’s projects. There was also an opportunity to take part in a number of fascinating events, tours and family activities all over Copenhagen.
In connection with the exhibition, Cobe published their first book with the same title as the exhibition. It is an Arvinius+Orfeus Publishing publication.