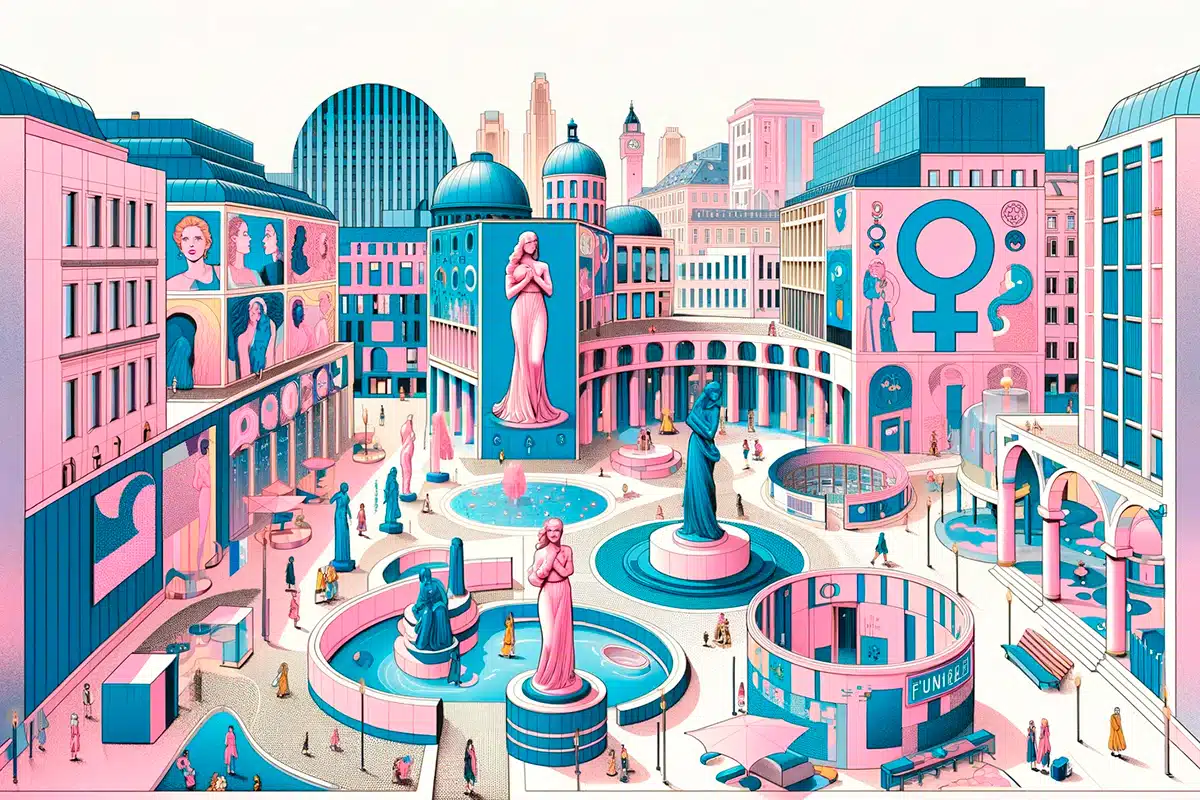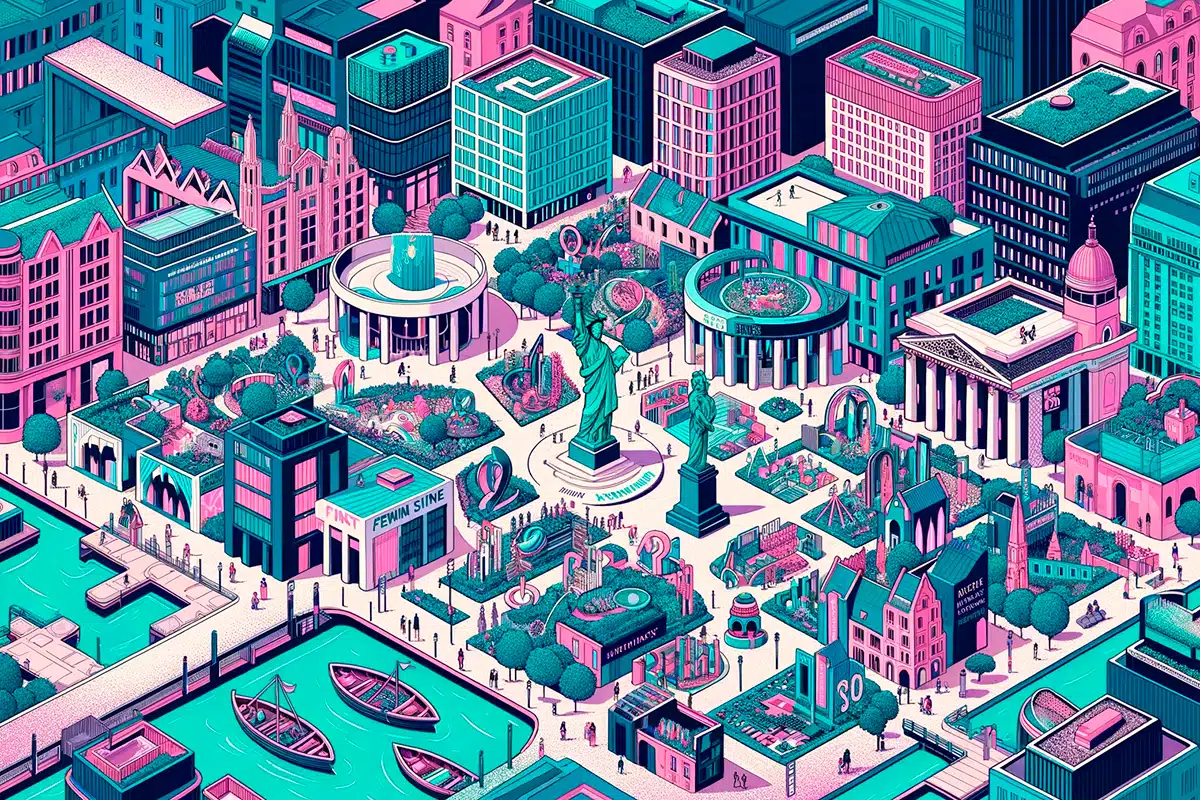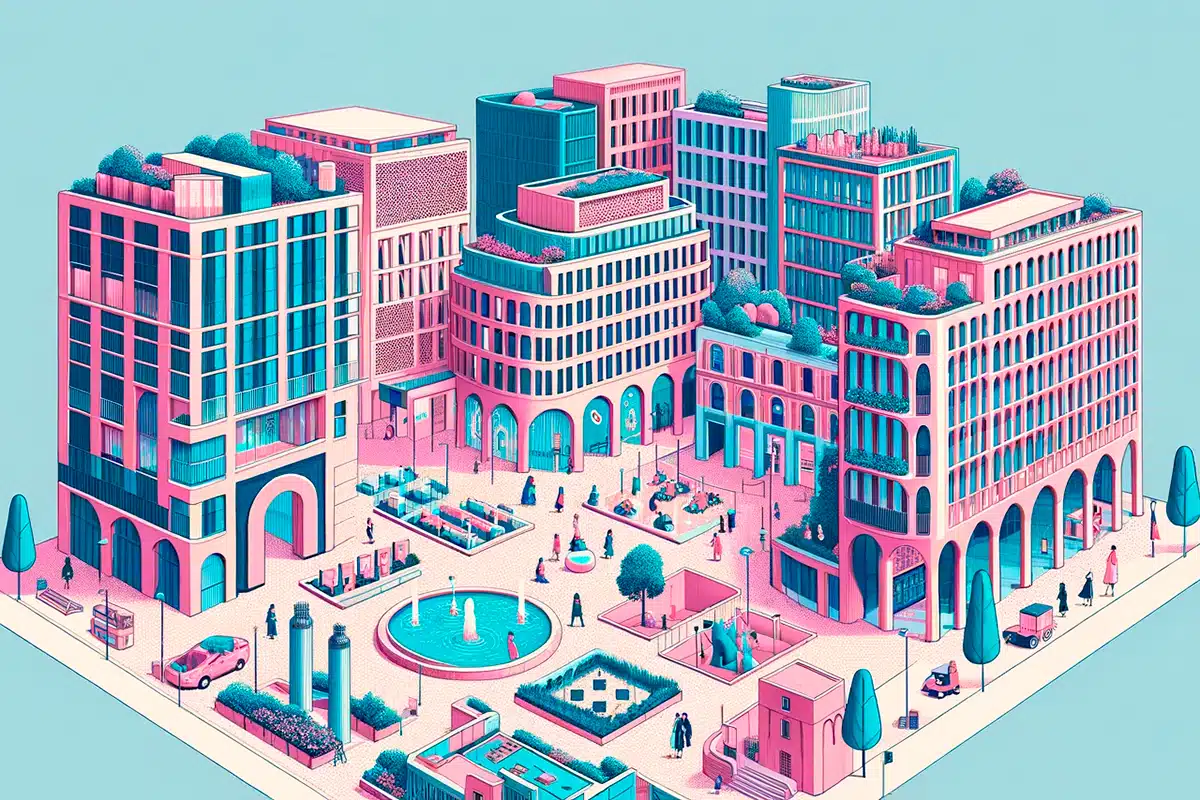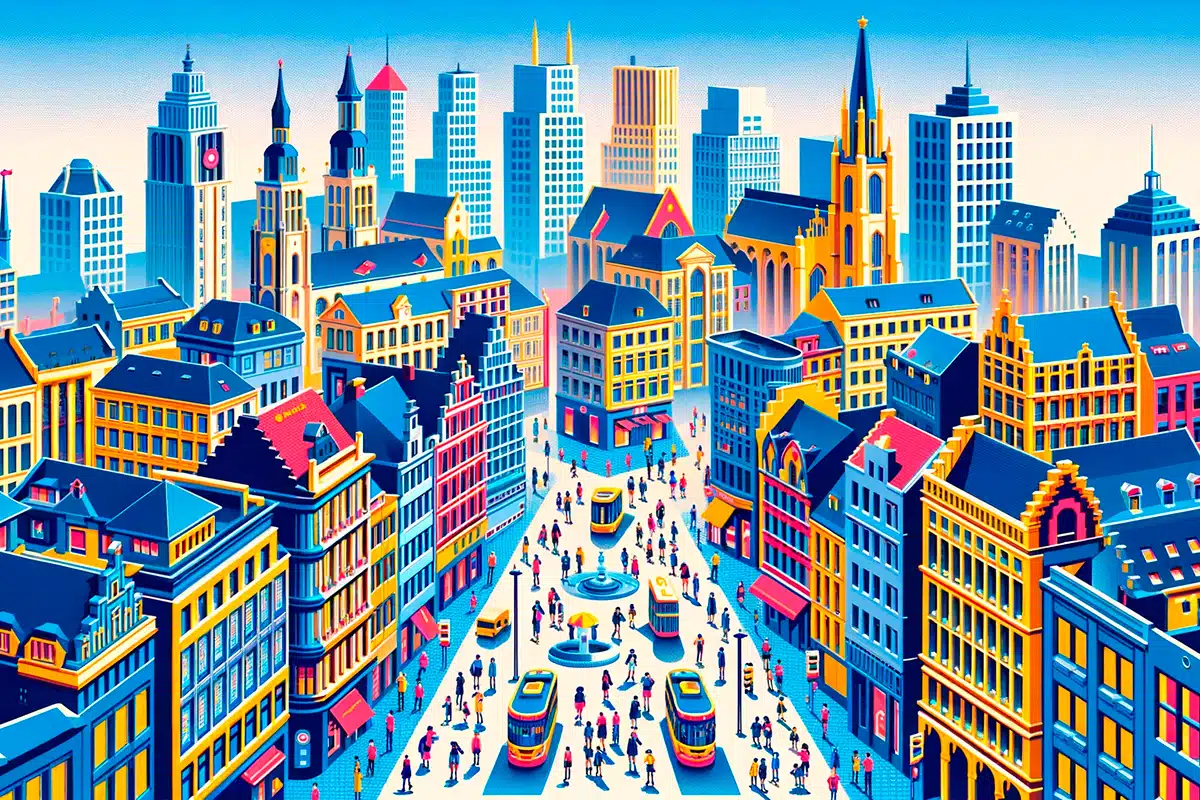
Illustration: DALL·E
Can feminism help us build better cities for us all?
By Karla Clemmensen
March 7, 2024
Historically, cities have been built by men. But does our gender impact the way we use and build specific urban spaces? The short answer is: yes, it does. At least this is the theory behind feminist urbanism, which wants to build inclusive cities for everyone.
Feminist urbanism may sound controversial to some people. Especially if you associate feminism with a battle between men and women or view it as a movement aimed at achieving female superiority while converting cities into pink Barbie-scapes.
However, that is not what it is about. Katarina Buhl, who works as an architect at the Democratic Design department at C.F. Møller Architects in Aarhus, points out that feminist urbanism is about creating cities for everyone. Similar to feminism’s long tradition of fighting to secure gender equality.
»By taking a feminist view on urban planning, we can design for the minorities in society and create cities that are much more vibrant and much more sustainable than what we’ve seen so far,« says Katarina Buhl. She explains that feminist urbanism is about taking a perspective in urban planning that has previously been overlooked.
When she was a student at Aarhus School of Architecture, Katarina Buhl devoted most of her study to feminist urbanism, an interest that has stayed with her in her working life, where she strives to focus on differences.
Pink intelligence? If you already have a preconceived idea about what feminist urbanism is, you are not alone. Maybe you noticed that this article was illustrated using DALL·E – a text-to-image generator that uses AI to create images. The illustrations above are from our first couple of attempts to illustrate “feminist urbanism”. The artificial intelligence seems to have a rather pink perception of what it means.
Inclusive urban spaces
In short, feminist urbanism is about considering the needs of women when constructing buildings and planning urban spaces – both physically and culturally. That is, the female body and the aspect of being a woman in today’s society.
And how exactly do we do that?
Director of the Danish Town Planning Institute and former city architect of Copenhagen Tina Saaby explains that the first step is to actually get out there and talk to local residents about their needs and how the city can make room for them.
»By looking at, and asking about, how different women use and navigate in a city, we can map activities that have previously been ignored and thereby design solutions for them,« says Tina Saaby.
Both Tina Saaby and Katarina Buhl explain that feminist initiatives in urban planning, such as wider sidewalks and bike paths, more streetlights, green areas with good visibility, and better public toilet facilities, not only benefit women, but all users of the city, whether they are on foot, pushing a baby carriage, or riding a bike – groups which today have an overrepresentation of women. The two architects also emphasize that feminist urbanism makes a city more attractive to vulnerable groups.
Feminist urbanism is therefore not about “feminizing” the city, but rather about identifying – from the perspective of women – the issues and blind spots that have been overlooked so far.
A controversial photo exhibition
A photo exhibition in Vienna in 1991 paved the way for spotlighting the lack of female perspective in urban planning. As part of the exhibition, a mixed group of individuals were given a camera and asked to document their everyday lives in the city. The exhibition was called Wem Gehört Der Öffentliche Raum? Frauenalltag in Der Stadt (Who Owns Public Spaces? Women’s Everyday Life in the City) and soon became a hot topic in architecture circles. This was especially because the photographs showed how the city was much less accommodating to the female participants in the project than it was to the male participants – the women moved about the city in far less linear patterns than the men.
»Dropping off children, shopping for groceries and picking up medication for sickly family members made women’s journeys through the city more fluid. That is, women were doing a lot more than just going to and from work,« says Katarina Buhl, and it was difficult to get around the city. Public transportation was expensive and not very accessible, sidewalks were not wide enough for baby carriages or wheelchairs, and many areas were considered unsafe.
The photo exhibition spurred the city council in Vienna to react, and soon it was decided to include a gender perspective in the city’s urban planning. This not only benefited women, but all citizens across gender, age, and ethnicity whose lives in the city had been restricted.
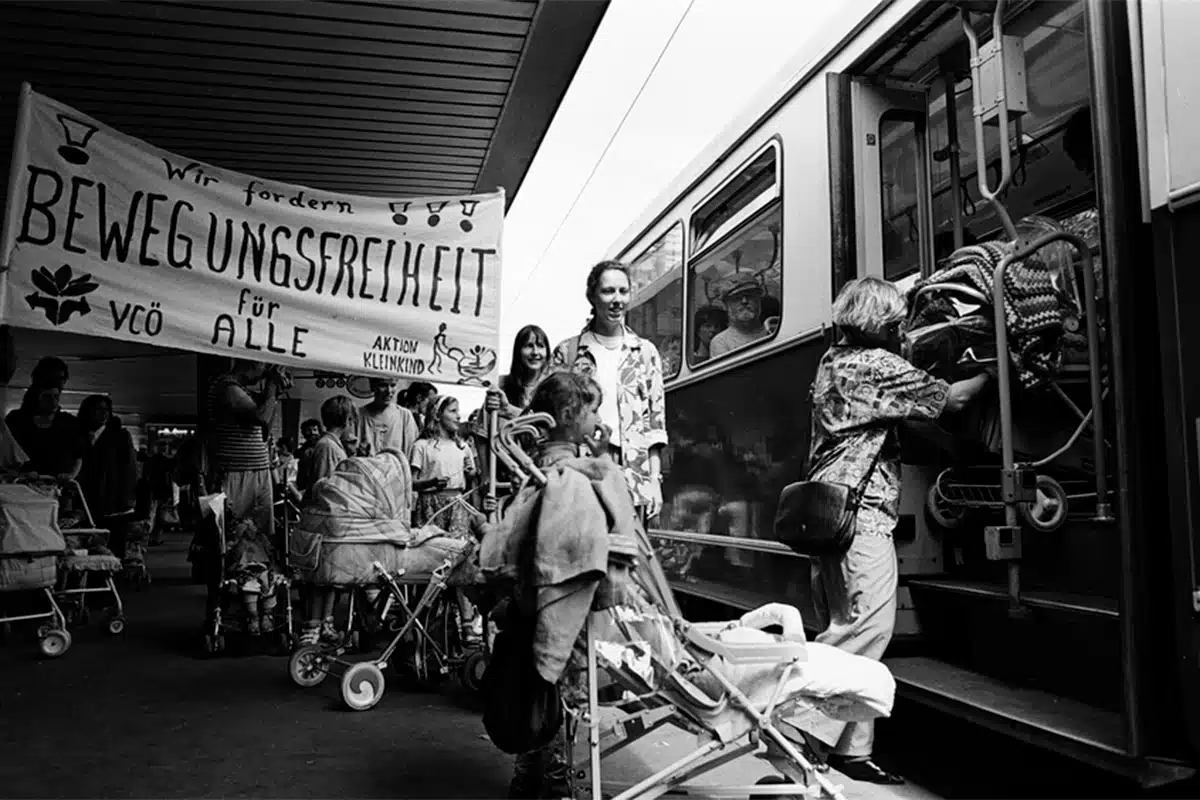
Photograph from the Wem Gehört Der Öffentliche Raum? Frauenalltag in Der Stadt exhibition from 1991 in Vienna | Photo: Barbara Krobath, Creative Commons
Masculine urban narrative
But how did we end up with the cities we are using today? Feminist geographer Jane Dark once said that our cities are patriarchy carved in stone, brick, glass and concrete. Before women entered the labor market in full force, there was a clear division of labor that was also reflected in the spaces occupied by women and men. While most women worked in and around the home, men went into the cities to go to work.
According to Tina Saaby, this very structure of society is one of the reasons why Danish urban planning has lacked a female perspective.
»The people who determine what our cities should look like – architects, urban planners, engineers, and local politicians – have traditionally all been men,« says Tina Saaby.
That is, women were neither represented nor included in urban planning, and the data used to plan urban spaces also failed to represent women. This made it natural for urban spaces, infrastructure, and buildings to be designed according to the needs of men.
»However, it’s important to remember that this doesn’t mean that cities were completely empty of women,« says Katarina Buhl.
»Doing the daily shopping brought women out into the streets every day. Only the most privileged of women didn’t have to venture out into the city at all. In a way, you could say that feminist urbanism also constitutes a break with raw capitalism, because cities have primarily been designed to optimize working life, thereby ignoring other aspects of the lives of the people who live in them,« says Katarina Buhl.
Standardized scales
To put it bluntly, cities have traditionally been designed by men for men. But Katarina Buhl also stresses that the principles, tools, and data used today by the different experts who shape, and design urban spaces are influenced by or were created in an era dominated by men. This means that what we think of as neutral today is in fact to a large extent masculine.
»Over the years, certain standards have been used in architecture and design. And this is reflected in, for example, our furniture and interior design, where we draw on standardized scales that suit a specific group. What’s interesting is that these scales don’t even match the needs of men today, as they have grown taller,« says Katarina Buhl.
Many Danish architecture studios have, however, come a long way in recent years in terms of including more different perspectives in urban planning. At least, this is what former city architect Tina Saaby believes, although she admits that the goal has not yet been reached. It is still a challenge because we have been working in the same way for so many years.
However, we’re beginning to see feminist urbanism influences in Copenhagen. In the Nordhavn district of Copenhagen, City & Port Development is working on creating inviting, versatile urban spaces for the many different target groups that reflect the area’s existing and future residents as well as visitors. In the space under Orientkaj’s above-ground metro station, City & Port Development has designed an urban space which can be used for activities that especially appeal to teenage girls.
The urban space, which was given the working title A green living room, was inspired by research on the marked decline in the level of physical activity among teenage girls. Many of Copenhagen’s other “active urban spaces”, for example, sports fields, parkour facilities, and skateparks, are most often used by young boys, while the girls remain passive spectators. City & Port Development wanted to address this imbalance by creating an urban space that can be used for other types of activities.
What can feminist urbanism look like?
The green urban space in Nordhavn is an open and inviting space under the metro station construction that provides shelter from the wind and rain. Wooden furniture shaped in soft curves provides a place to sit and relax with others. The space also contains sculptural elements that are both pretty to look at, and that can be incorporated into balancing or play activities. A large, organically shaped mirror reflects movements, rhythms, and activities while shielding users of the space and reflecting the surroundings.
The space was designed like this because the anthropological study on which the project is based showed that young girls are not really interested in high-intensity activities and they do not necessarily want to compete against each other; instead, they want to move their bodies together. City & Port Development needed new knowledge about how young people, and in particular teenage girls, use the city spaces in their local area and what encourages them to be physically active. This led them to ask the consultancy company BARK Rådgivning to conduct a qualitative study and collect data. Susanne Abildgaard Rud, an anthropologist from BARK Rådgivning, was responsible for conducting the fieldwork.
»With the help of the local schools in Østerbro and Nordhavn, we recruited several groups of girls and invited them for a walk around the area. We visited places that the girls liked to be active in or just hang out in, and we talked to them about what worked well in the area and what didn’t,« says Susanne Abilgaard Rud. In this way, the fieldwork provided a greater understanding of the girls’ challenges and needs.
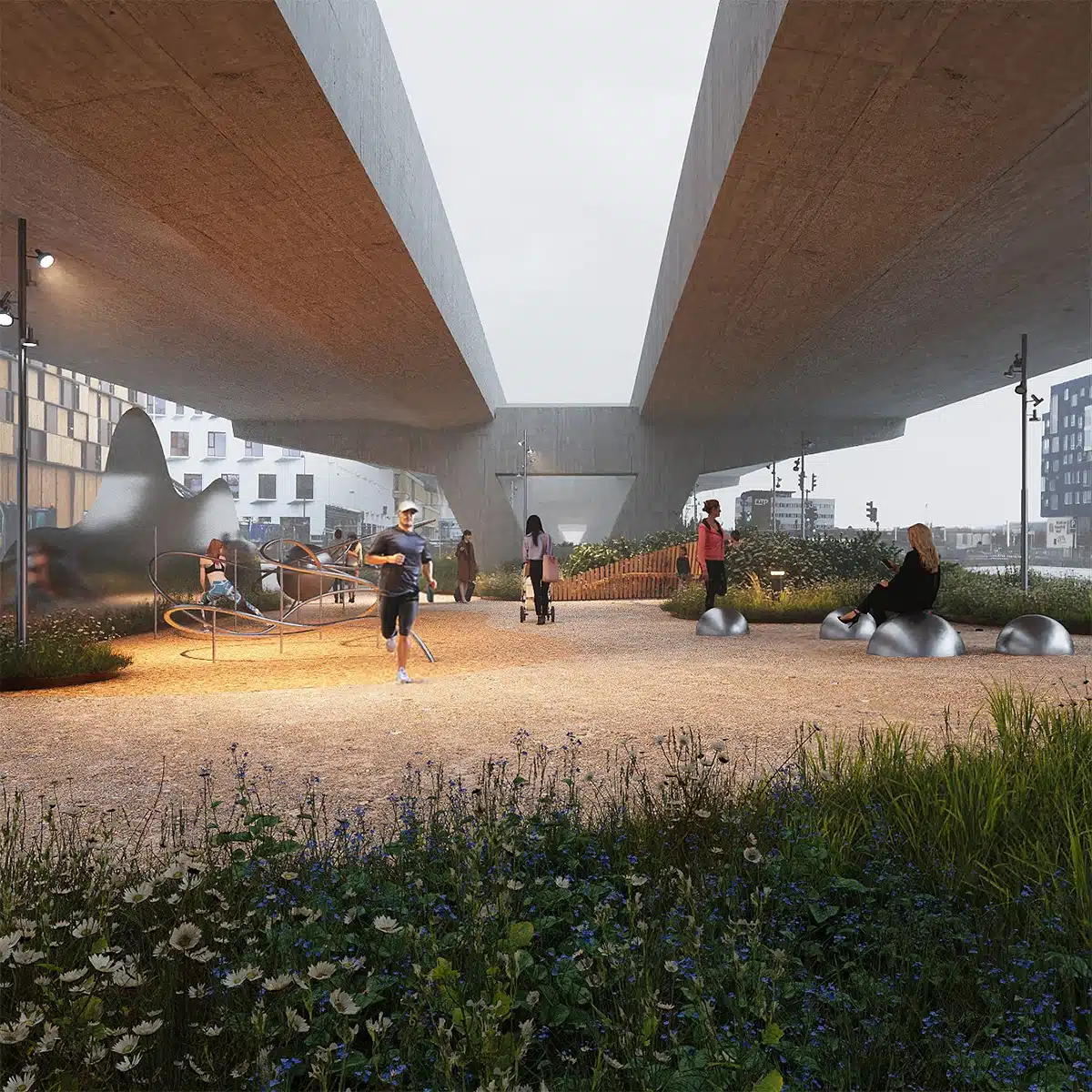
The urban planning of tomorrow
Despite all the good intentions behind the urban space in Nordhavn, the project has not only been praised; it has been criticized too, for example, for being too focused on a single group. But Anne Skovbro, CEO of City & Port Development, explains that although the project had a particular focus on teenage girls who do not use any other spaces in the city, the urban space in Nordhavn is for everyone to use.
»We’ve tried to create an inclusive urban space in Nordhavn, with a special focus on young girls, because studies show that there’s an imbalance in the way teenage boys and girls use the city, and we wanted to help change that. Not because we want to exclude others, on the contrary. This urban space is for everyone, like any other urban space in Copenhagen.«
In addition to the fieldwork with the girls, a large workshop with 90 teenagers – both girls and boys – was held to include other users of the city.
Even though Katarina Buhl has heard similar critical comments before, she does not doubt that feminist urbanism contributes positively to society. And like Tina Saaby, she does not hesitate when asked whether there is a downside to taking a feminist perspective on urban planning. Both architects answer with a resounding no.
»Feminist urbanism is about adding an overlooked perspective, but not at the expense of another,« Katarina Buhl concludes.
The urban space in Copenhagen’s Nordhavn district is expected to be completed in late 2024.
Dive into more articles, videos, and audio about architecture
Udforsk byen
Hvor godt kender du egentlig København? De skjulte fortællinger og sjove detaljer? Med vores gratis app kan du udforske byen på egen hånd.
Udforsk byen
Hvor godt kender du egentlig København? De skjulte fortællinger og sjove detaljer? Med vores gratis app kan du udforske byen på egen hånd.
