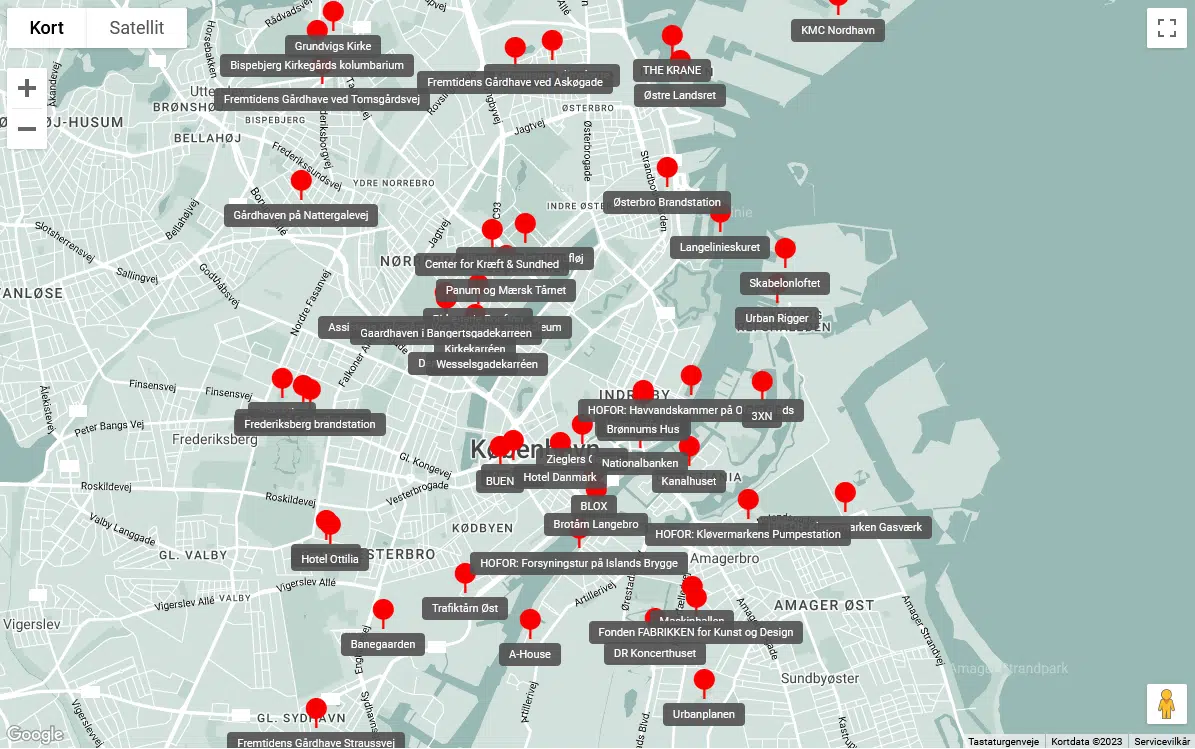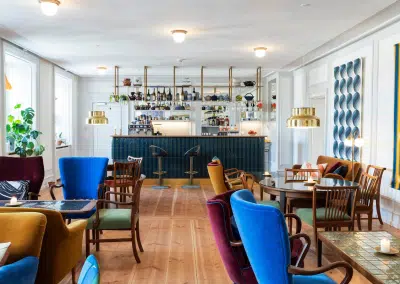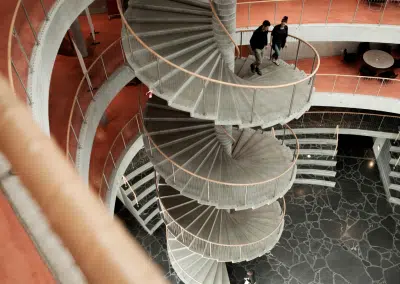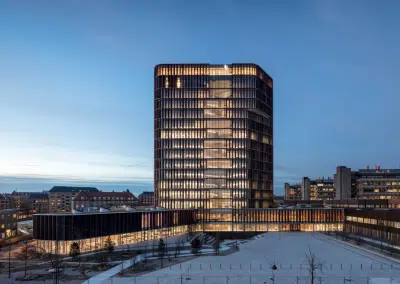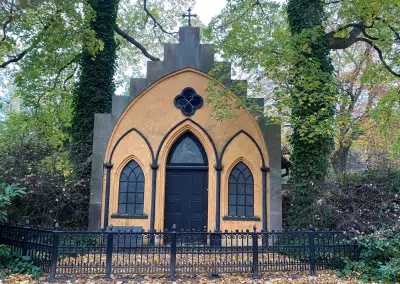Rigshospitalet’s North Wing
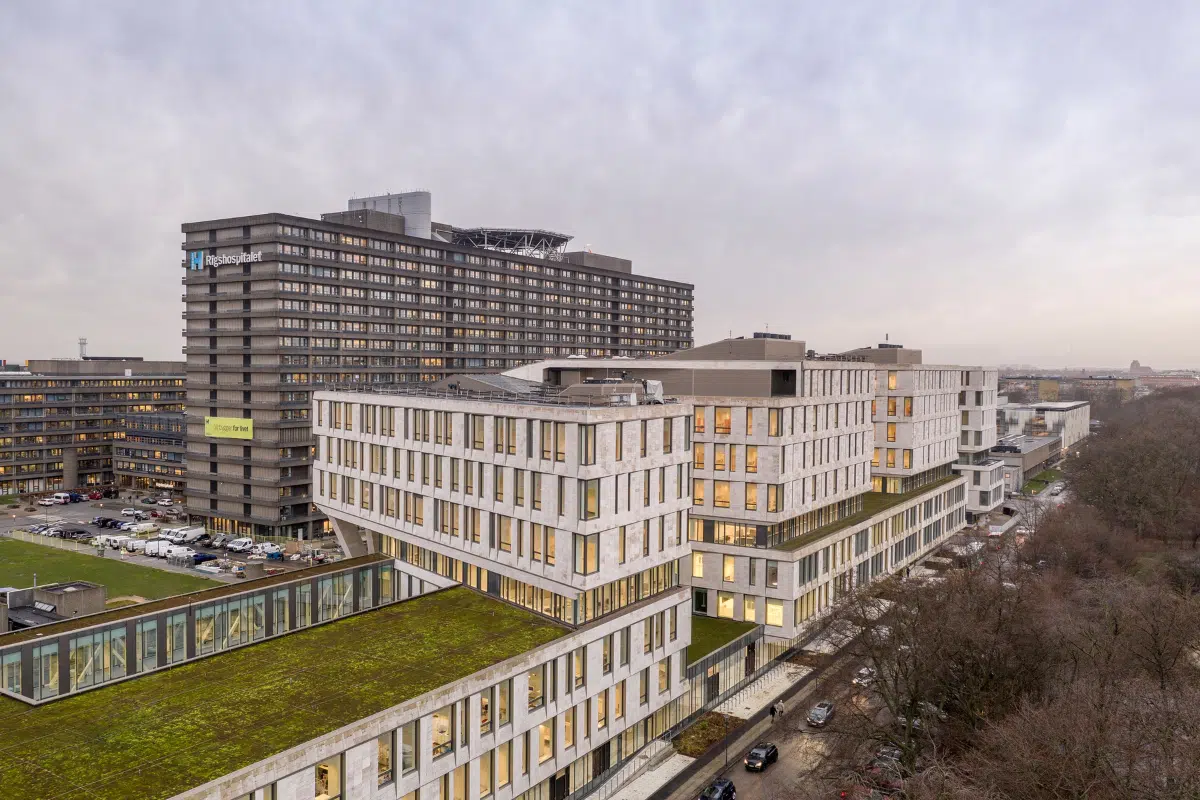
Photo: Adam Mørk
Site
Rigshospitalet – Nordfløjen, rise 6, , Blegdamsvej 9, 2100 Copenhagen Ø
Open
Saturday 10-17
Note! Requires special registration for group tours
Accessibility
- Hoist / ramp / level access to the front door
- Level access in the building / site (no stairs)
- Level access to outdoor areas
- Lift
- Accessible restroom
- Locked doors can be opened from the outside in case of emergency
- Chairs or benches to rest on
- Possible to eat / drink
- Disabled parking
- Teleloop
- Member of Solsikkesnoren
- Member of God adgang
A photogenic mosaic staircase and a beautiful view are not what you normally associate with a hospital. However, the new North Wing of Copenhagen University Hospital – Rigshospitalet combines architecture and art with well-planned logistical solutions. And now you have the opportunity to experience it for yourself during Open House.
Rigshospitalet’s North Wing was designed by the architects 3XN and inaugurated in 2020. Situated along Copenhagen’s Fælledparken, the wing is a far cry from the long, dull rectangle that might be expected of a hospital building. Instead, it has been given a zigzag design with a series of Vs connected by a main “artery” running through the entire building. This shortens the distance between the building’s individual sections while increasing the number of windows facing the park, allowing plenty of daylight to flow in.
Zigzag Design Creates Quiet Atmosphere
The North Wing houses around 200 private patient rooms and 33 operating rooms. Outpatient clinics and other high-traffic functions are situated close to the main artery, while patient rooms are placed far from the busy main area. The traversing walkway allows staff to quickly and easily move from A to B without disrupting patients, ensuring a quiet atmosphere.
Experience the Wing’s Many Works of Art
During Open House, you have a chance to visit the North Wing even though you aren’t a patient, family member or member of hospital staff. In addition to the magnificent architecture, you can experience the artwork created for this distinctive site, including the 25-meter-long spiral sculpture by Olafur Eliasson and the 40-meter-long mural by Malene Landgreen, which works with the lighting from above to create a cathedral-like atmosphere. The longest work of art in the building is the Tuscan mosaic staircase by Erik A. Frandsen, which winds from the ground floor up to the 7th floor and comprises 1.5 million little pieces of colorful glass fixed to the underside of the staircase by four specialists from Tuscany.
NOTE: This site demands a specific ticket where you’ll book a 1-hour guided tour in groups.
The meeting point is outside stairwell 6 (Opgang 6) in the hospital parking lot, where Danish Architecture Center will welcome visitors for the tours.
