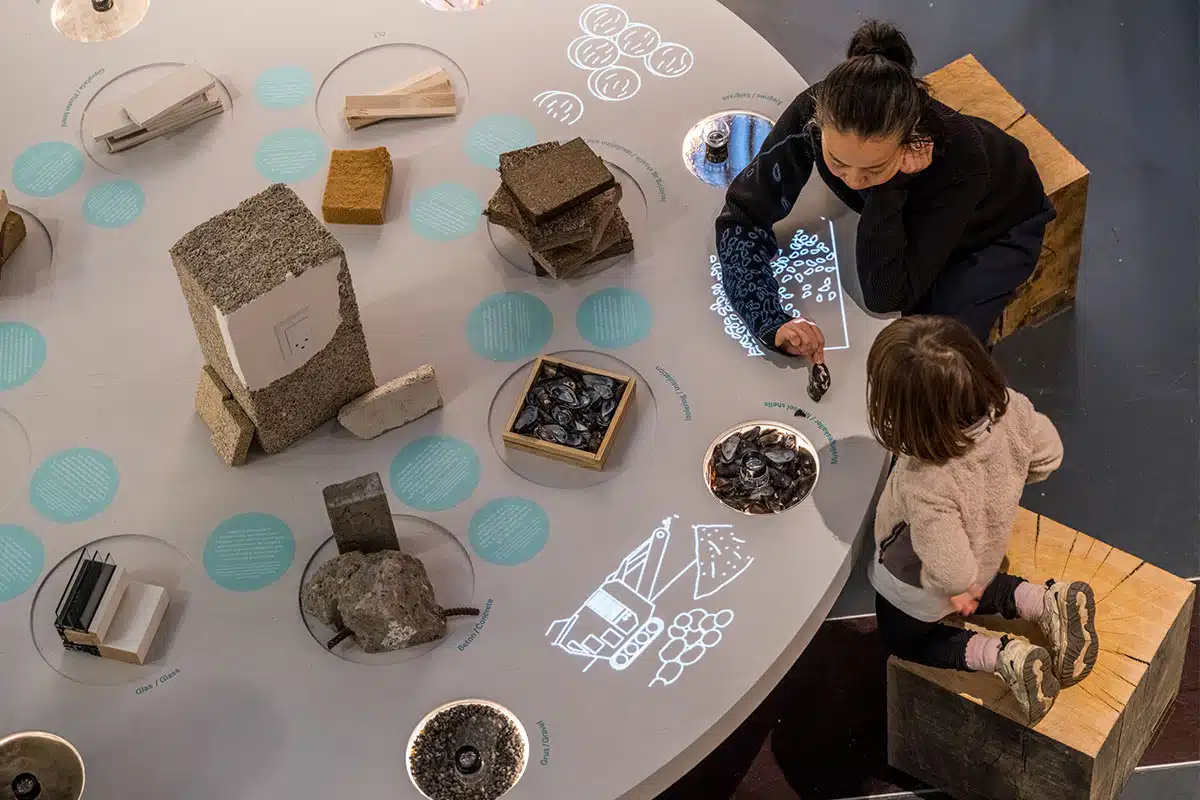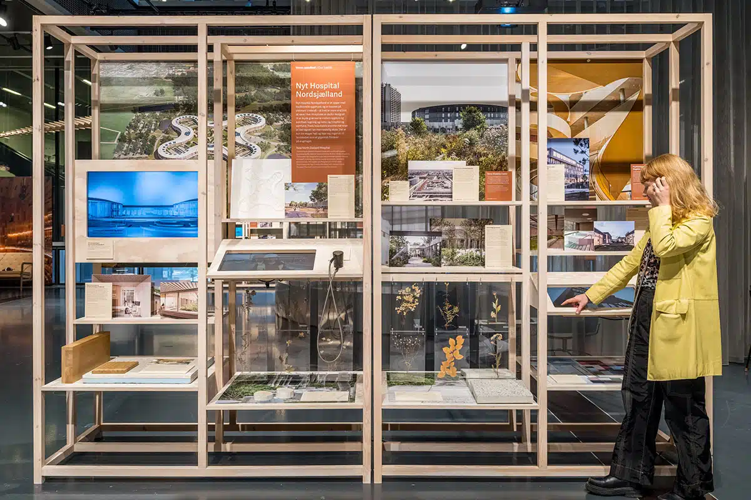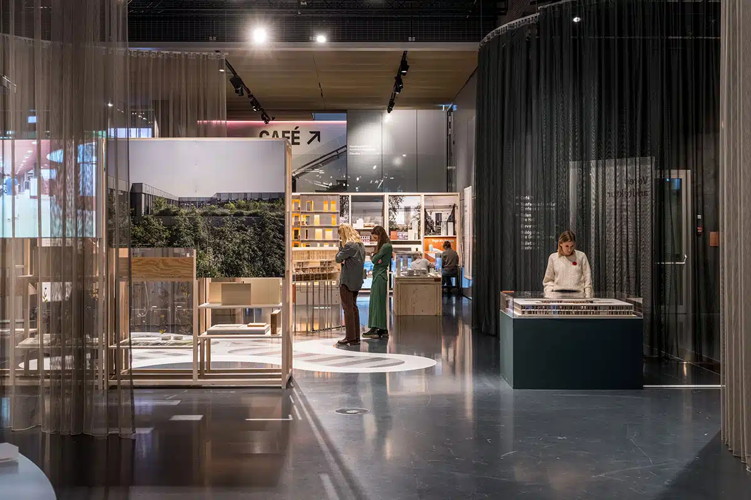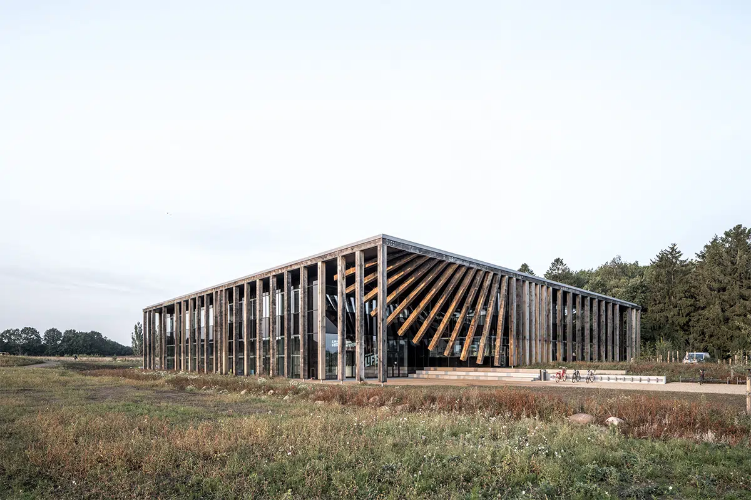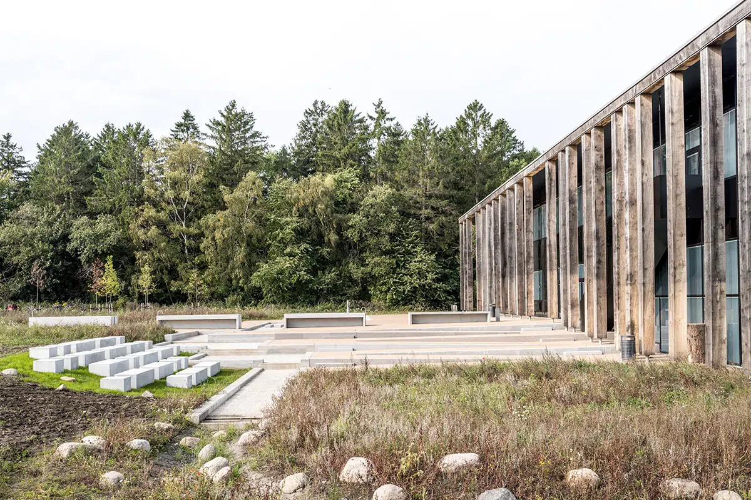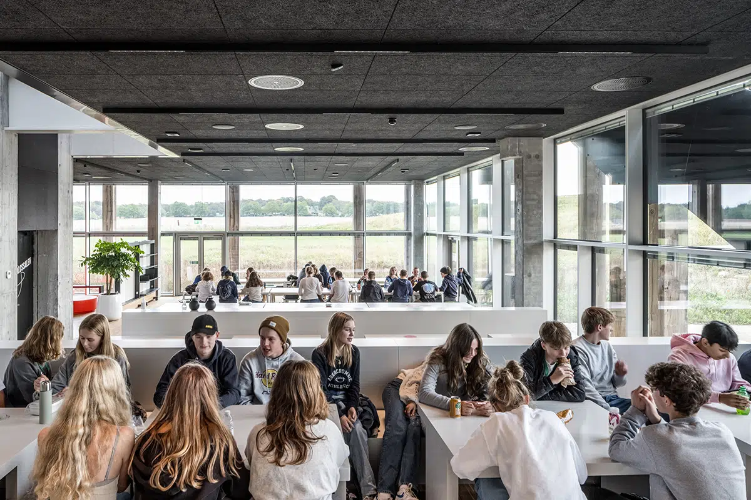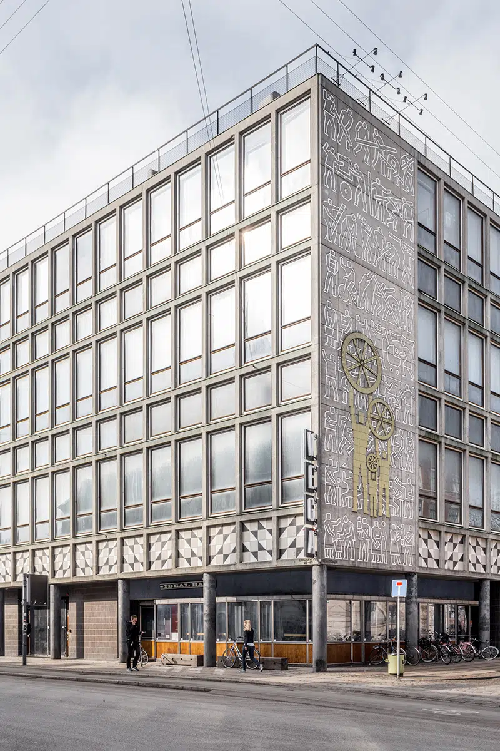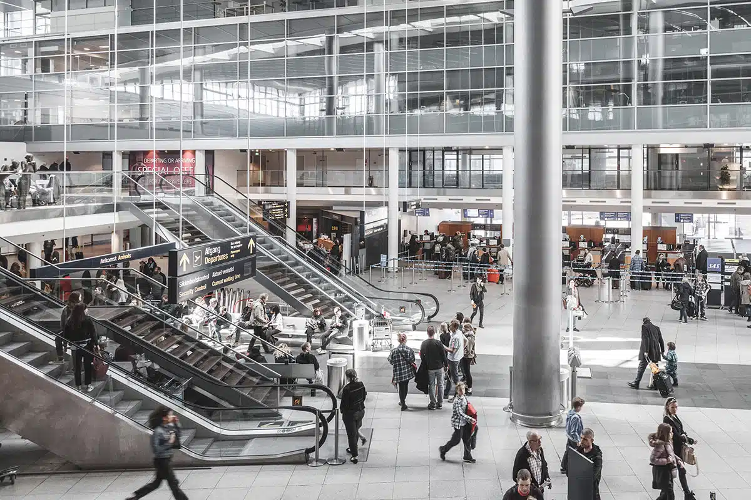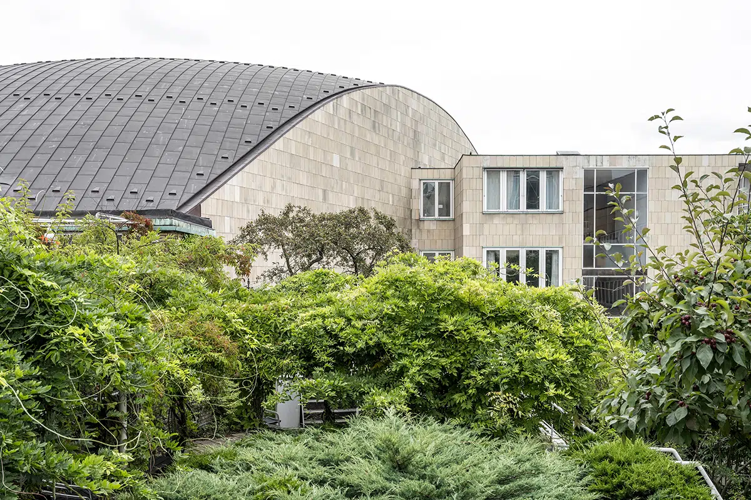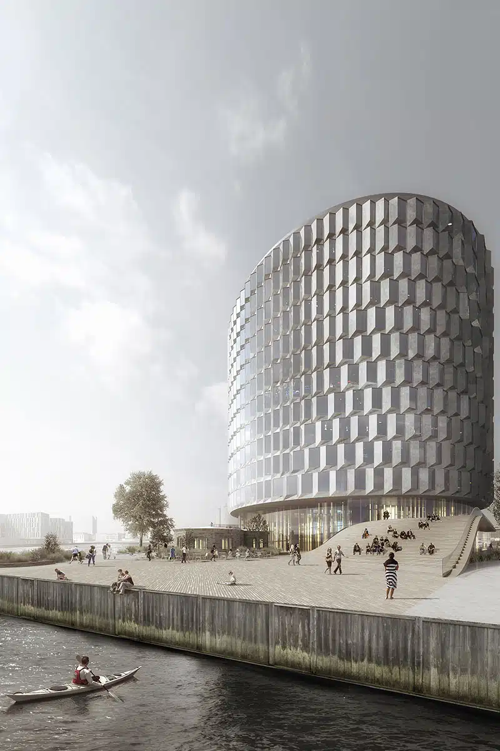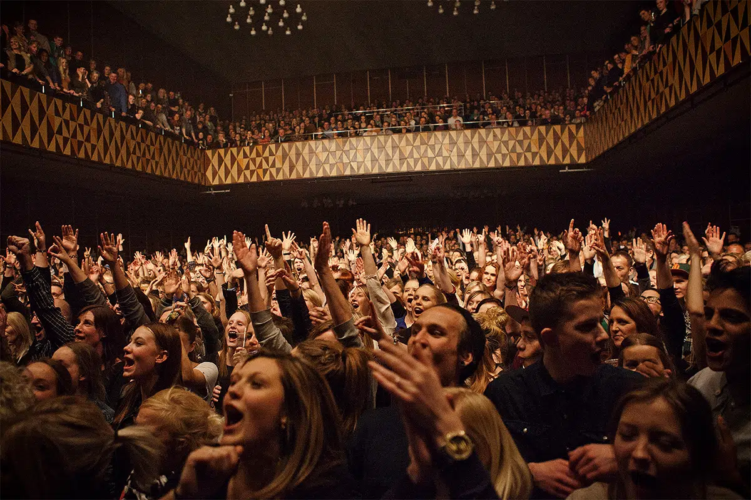
Music venue VEGA. Photo: Betina Garcia/Ritzau Scanpix
Our Architecture
Exhibition
November 18, 2022 –
April 10, 2023
For 100 years, welfare architecture has been a key focus in Denmark. The evidence is in our schools, hospitals, airports and other important buildings in our everyday lives – buildings where people, life situations, function and design form a perfect synthesis with the vision of creating architecture for everyone. The Danish architectural firm, Vilhelm Lauritzen Architects, has been involved from the very beginning, creating people-centric architecture for 100 years.
Have you ever thought about how you immediately feel like you’re home again as soon as your feet touch the wooden floor in Copenhagen Airport after a long trip? Or about the positive effect the carefully designed interior of VEGA has on your concert experience? How nature does you good when you’re sick, or how sensory-oriented learning environments help you learn better because they encourage you to remember with your whole body?
Architecture is the gateway that either opens the world up to you or closes in around you. Join Vilhelm Lauritzen Arkitekter on a journey through our lives and our architecture, with a sharp focus on function, art and design. Over 100 years, a quiet struggle within Danish architecture has shaped the framework for life in Denmark and made our everyday lives easier, more beautiful and more magical based on the vision that good architecture should be for everyone – not just for a privileged few.
Take a behind-the-scenes look at some of Denmark’s most iconic buildings, from Copenhagen Airport, DR Byen and VEGA’s concert halls to brand new projects like Nyt Hospital Nordsjælland (New Northern Zealand Hospital), Nordø and LIFE. Explore the large interactive installations and get a sense of how it feels when an architect designs with people in mind. See how technology reveals the logics behind the architecture, while stimulating installations let you experience captivating concerts and the healing powers of nature. We invite you to feel architecture with all your senses and gain a better understanding of its tools.
Explore the exhibition
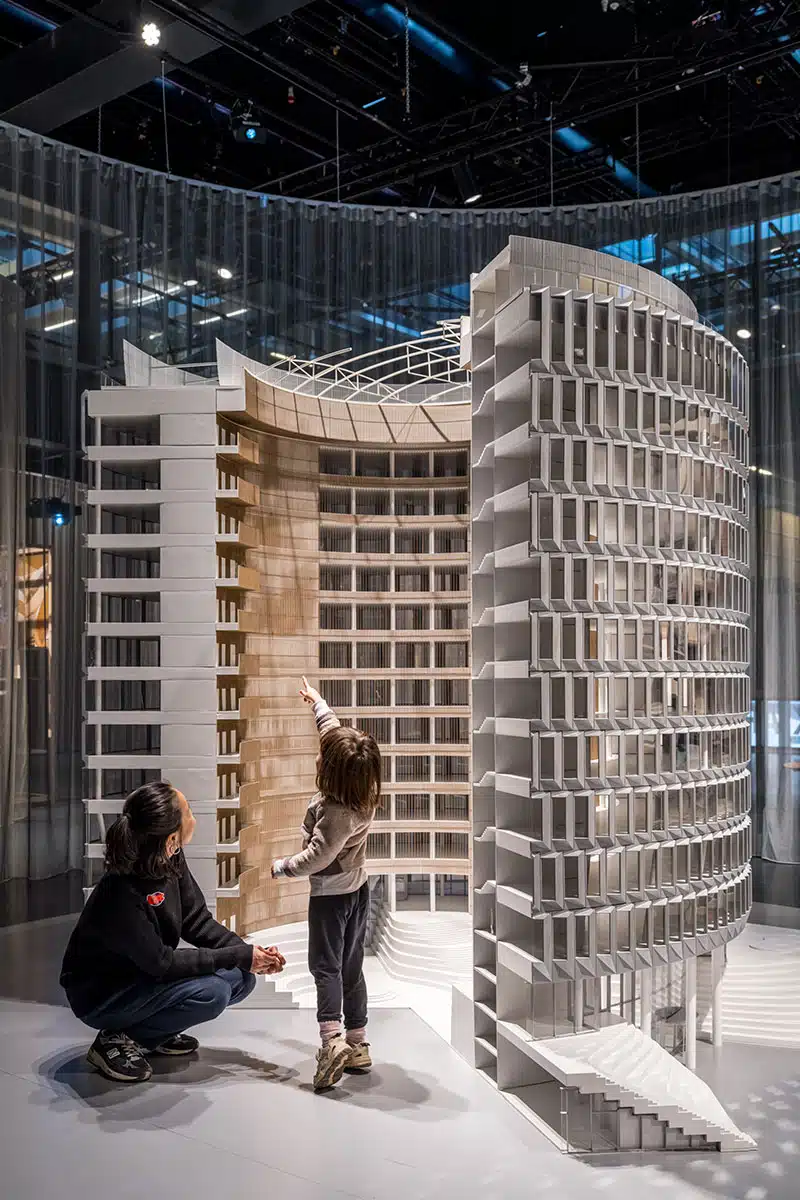
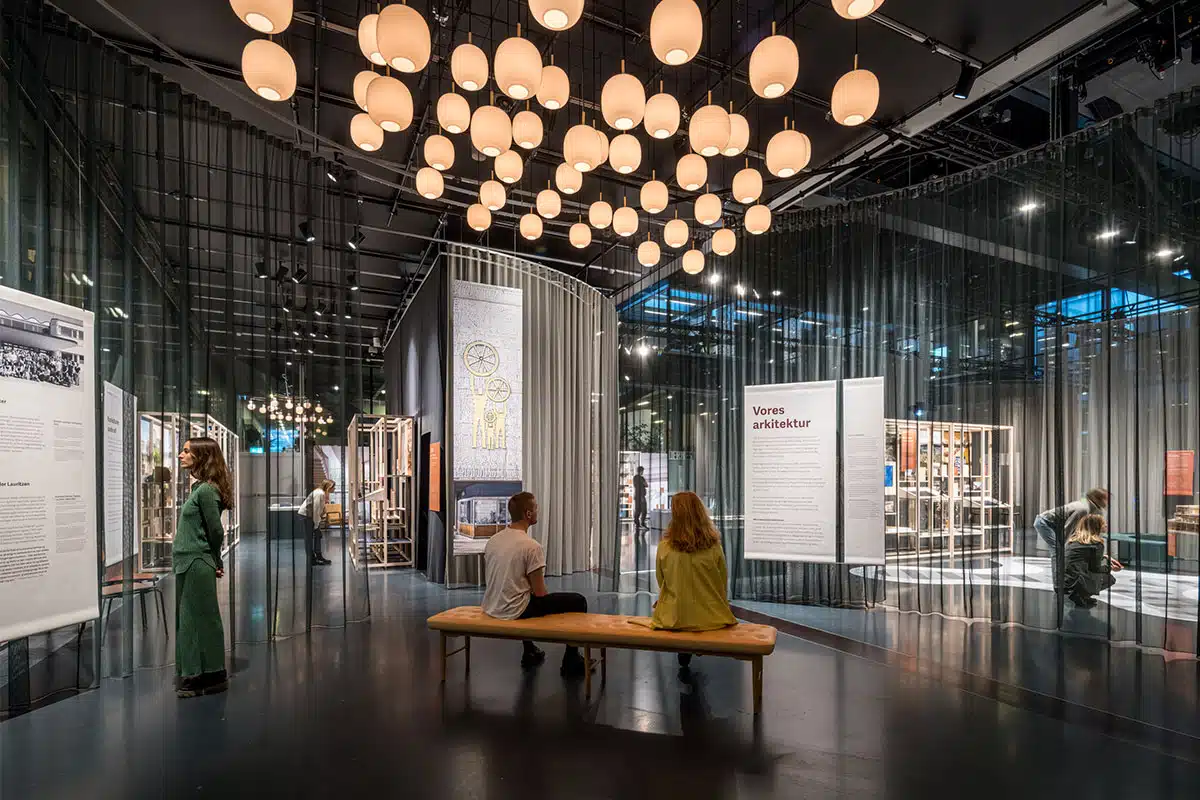
From Empty Field to State of the Art Airport
Animation: Dark Matters
DIYs
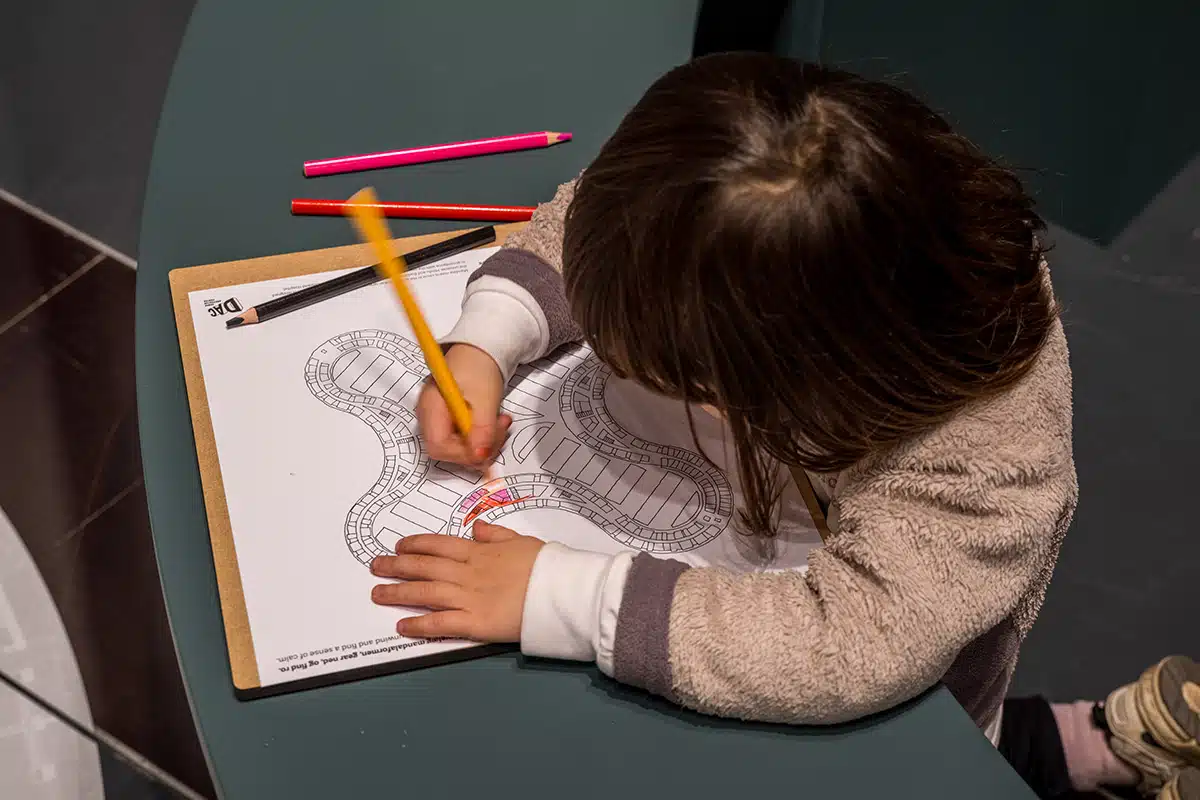
Floor plan as a mandala
Mandala means circle in the ancient Indian language Sanskrit, and is a symbol of the unity of the universe. Hindu and Buddhist monks use mandalas for meditation, and here it is designed in accordance with the organically shaped floor plan of the New North Zealand Hospital.

Floor plan as a mandala
Mandala means circle in the ancient Indian language Sanskrit, and is a symbol of the unity of the universe. Hindu and Buddhist monks use mandalas for meditation, and here it is designed in accordance with the organically shaped floor plan of the New North Zealand Hospital.
A new facade for Bohr’s Tower
Bohr’s Tower has met quite a resistance in the public. A major point of criticism has been the shape of the tower – its height and width make it something of a hulking presence. However, the building’s shape had already been defined in the City of Copenhagen’s local development plan, so the architects have played with the size of the windows to make the tower appear narrower. How would you draw the facade of Bohr’s Tower if you had the chance?
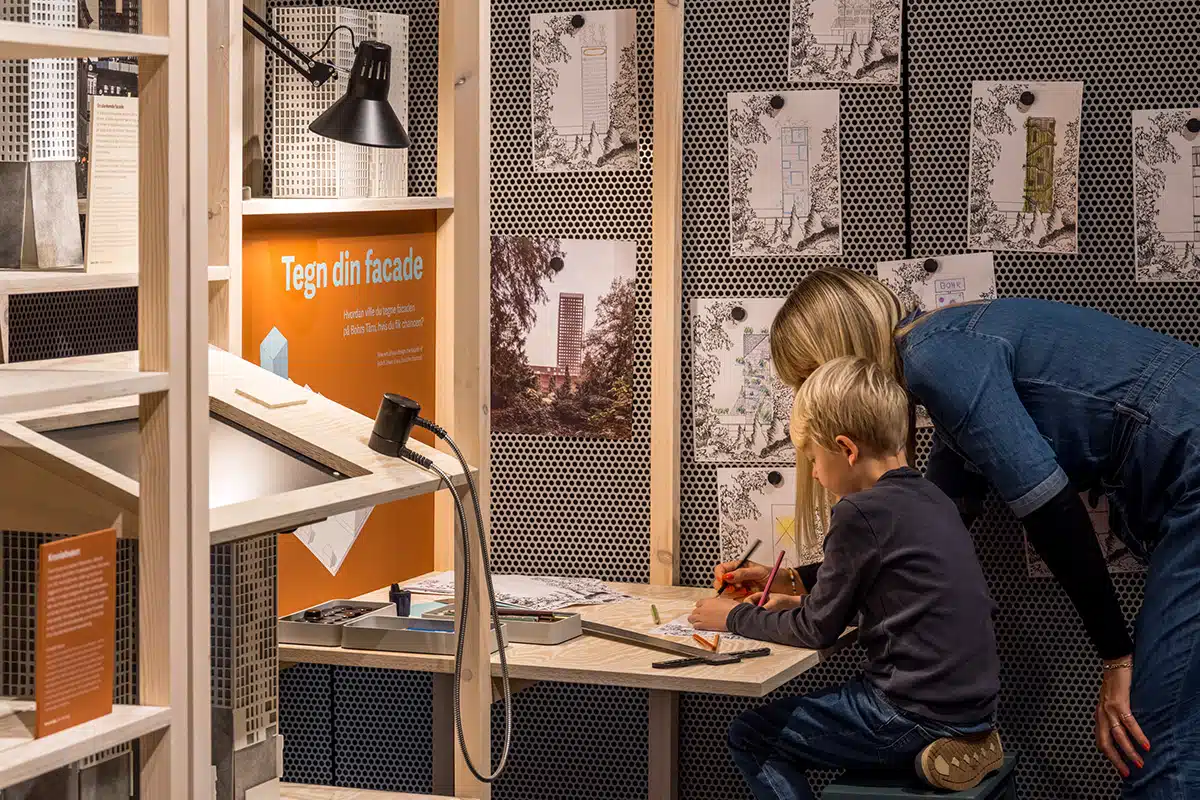
Vilhelm Lauritzen Architects
LIFE Campus
LIFE Campus is a visionary national learning center in an impressive new building nestled in the old hunting grounds in Lyngby, north of Copenhagen. A building designed specifically to promote children’s interest in the natural sciences. And one where the architecture plays a key role.
VEGA
The dark wooden panels, mahogany flooring, ornamental friezes, and beautifully designed original details, like banisters and lamps, makes the building an architectural gem of classic Scandinavian style. For seven decades, VEGA has been a thriving venue, bringing together politicians, Copenhageners, musicians, music fans and party lovers.
Copenhagen Airport
Bright interiors and premium materials exude quality and a welcoming atmosphere. Architectural ingenuity and masterly design schemes make Copenhagen Airport one of the world’s best airports.
Radiohuset
With Radiohuset from 1938, the softened Nordic functionalism culminated, which represented a special transition between actual functionalism and modernism. Today, Radiohuset is perceived as a pioneering work and as one of the architectural masterpieces of the 20th century.
Tip of Nordø
Like an uncut diamond, the Tip of Nordø (Spidsen af Nordø in Danish) towers at the entrance to Copenhagen Harbor. Situated on the edge of the Århusgade neighborhood, Tip of Nordø stands as a modern lighthouse and the workplace of the future.
